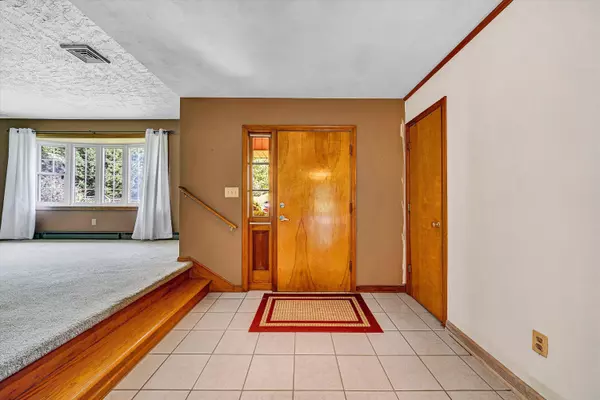$342,450
$344,950
0.7%For more information regarding the value of a property, please contact us for a free consultation.
4 Beds
2.1 Baths
2,531 SqFt
SOLD DATE : 10/17/2025
Key Details
Sold Price $342,450
Property Type Single Family Home
Sub Type Single Family Residence
Listing Status Sold
Purchase Type For Sale
Square Footage 2,531 sqft
Price per Sqft $135
Subdivision Middleton Gardens
MLS Listing ID 920077
Sold Date 10/17/25
Style 4 Lvl Split
Bedrooms 4
Full Baths 2
Half Baths 1
Construction Status Completed
Abv Grd Liv Area 2,195
Year Built 1966
Annual Tax Amount $3,154
Lot Size 10,890 Sqft
Acres 0.25
Property Sub-Type Single Family Residence
Property Description
Not Your Typical Four-Level Split! Location Location Location-This all-brick home offers a unique floor plan with 4 bedrooms--1 on the entry level and 3 upstairs--plus a versatile extra room on the entry level that can serve as an office, nursery, or storage. There are 2.5 baths, including a half bath on the upper level between bedrooms, a full bath upstairs, and another full bath on the entry level. Nestled on a quiet dead-end street, the home features a fenced, level yard. The bright kitchen boasts newer white cabinetry and brand-new stainless steel appliances, perfect for both everyday living and entertaining. Flooring includes hardwood, tile, and carpet. Lower level is open and bright can be used as a workshop, home gym, or used for extra storage. Laundry options are lower level or
Location
State VA
County City Of Salem
Area 0300 - City Of Salem
Interior
Interior Features Bookcases, Breakfast Area, Ceiling Fan(s), Storage
Heating Heat Pump Electric, Zoned
Cooling Heat Pump Electric, Zoned
Flooring Carpet, Tile - i.e. ceramic, Wood
Fireplaces Number 1
Fireplaces Type Den, Gas Log, Masonry
Appliance Clothes Dryer, Clothes Washer, Dishwasher, Disposer, Freezer, Microwave Oven (Built In), Range Electric, Refrigerator
Exterior
Exterior Feature Bay Window, Fenced Yard, Paved Driveway
Parking Features Garage Attached
Pool Bay Window, Fenced Yard, Paved Driveway
Community Features Restaurant
Amenities Available Restaurant
View Mountain(s)
Building
Lot Description Cleared, Level
Story 4 Lvl Split
Sewer Public Sewer
Water Public
Construction Status Completed
Schools
Elementary Schools West Salem
Middle Schools Andrew Lewis
High Schools Salem High
Others
Tax ID 101-2-7
Read Less Info
Want to know what your home might be worth? Contact us for a FREE valuation!

Our team is ready to help you sell your home for the highest possible price ASAP
Bought with NEST REALTY ROANOKE

"My job is to find and attract mastery-based agents to the office, protect the culture, and make sure everyone is happy! "
424 Campbell Ave SW , Roanoke, VIRGINIA, 24016, Roanoke, Virginia, 24016, USA






