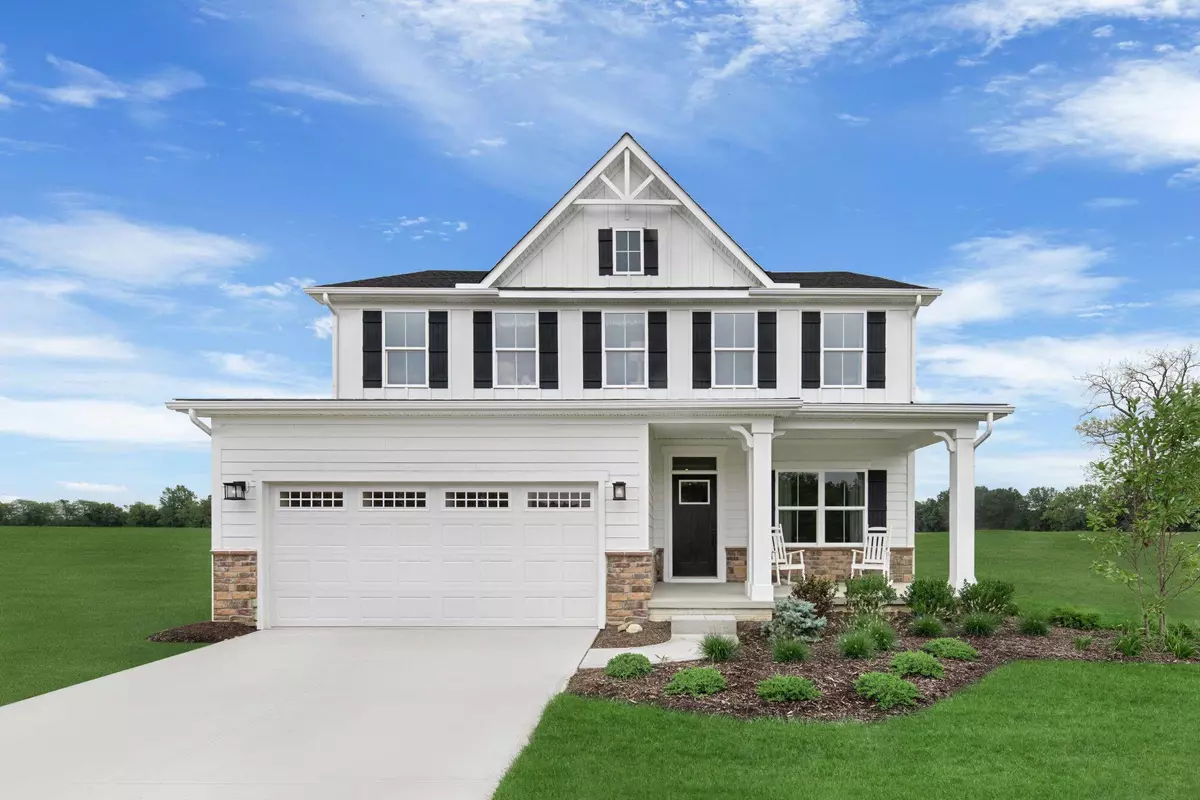$727,375
$731,570
0.6%For more information regarding the value of a property, please contact us for a free consultation.
4 Beds
3.1 Baths
3,186 SqFt
SOLD DATE : 10/17/2025
Key Details
Sold Price $727,375
Property Type Single Family Home
Sub Type Single Family Residence
Listing Status Sold
Purchase Type For Sale
Square Footage 3,186 sqft
Price per Sqft $228
Subdivision The Ridge At Fairway Forest
MLS Listing ID 917631
Sold Date 10/17/25
Style 2 Story
Bedrooms 4
Full Baths 3
Half Baths 1
Construction Status Under Construction
Abv Grd Liv Area 2,423
Year Built 2025
Annual Tax Amount $6,782
Lot Size 1.000 Acres
Acres 1.0
Property Sub-Type Single Family Residence
Property Description
isted and Sold on Same Day! Introducing the Columbia floorplan at The Ridge at Fairway Forest. The Ridge at Fairway Forest is nestled in beautiful Southwest Roanoke County, and only minutes from downtown Salem in a peaceful setting with beautiful mountain views, and private homesites. The Columbia boasts an open concept design with a 2-car garage as well as 4 bedrooms, 2.5 baths, a spacious owner's suite with private spa- like bath featuring dual vanities & a walk-in closet. Enjoy a gourmet kitchen with maple cabinetry, spacious kitchen island, & stainless kitchen appliances. PLUS, for a limited time, Ryan Homes is offering $25,000 towards your closing cost or for buying rate to help secure the best payment possible!
Location
State VA
County Roanoke County
Area 0230 - Roanoke County - South
Interior
Interior Features Walk-In Closet(s)
Heating Forced Air Gas, Gas - Natural
Cooling Heat Pump Gas
Flooring Carpet, Luxury Vinyl Plank, Tile - i.e. ceramic
Fireplaces Number 1
Fireplaces Type Family Room, Gas Log
Appliance Dishwasher, Disposer, Microwave Oven (Built In), Range Gas, Range Hood, Refrigerator
Exterior
Parking Features Garage Attached
View Mountain(s), Sunrise, Sunset
Building
Story 2 Story
Sewer Public Sewer
Water Public
Construction Status Under Construction
Schools
Elementary Schools Oak Grove
Middle Schools Hidden Valley
High Schools Hidden Valley
Others
Tax ID 066.02-03-15.00-0000
Read Less Info
Want to know what your home might be worth? Contact us for a FREE valuation!

Our team is ready to help you sell your home for the highest possible price ASAP
Bought with MKB, REALTORS(r)

"My job is to find and attract mastery-based agents to the office, protect the culture, and make sure everyone is happy! "
424 Campbell Ave SW , Roanoke, VIRGINIA, 24016, Roanoke, Virginia, 24016, USA






