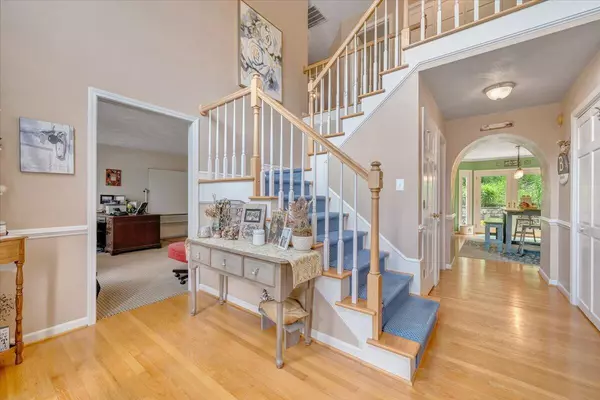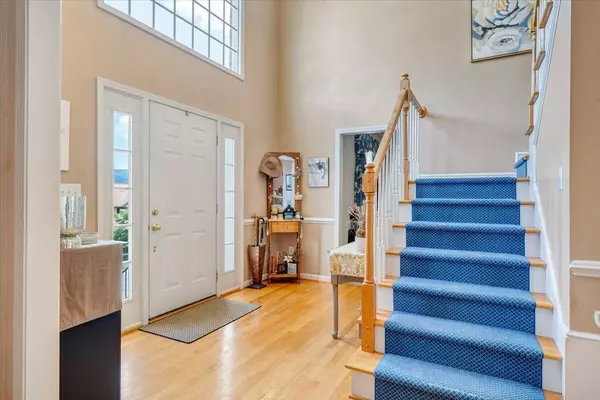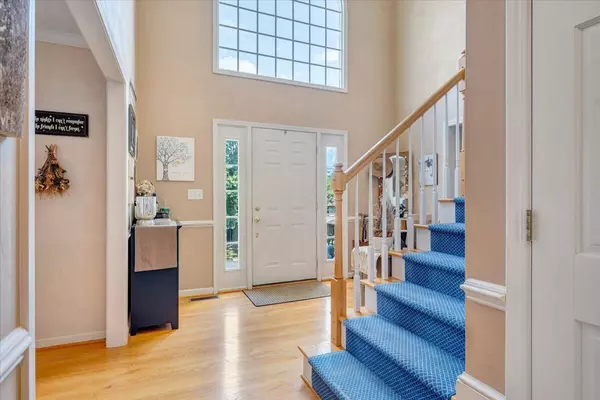$545,000
$550,000
0.9%For more information regarding the value of a property, please contact us for a free consultation.
4 Beds
2.1 Baths
3,123 SqFt
SOLD DATE : 10/10/2025
Key Details
Sold Price $545,000
Property Type Single Family Home
Sub Type Single Family Residence
Listing Status Sold
Purchase Type For Sale
Square Footage 3,123 sqft
Price per Sqft $174
Subdivision Woodbridge
MLS Listing ID 919458
Sold Date 10/10/25
Style 2 Story
Bedrooms 4
Full Baths 2
Half Baths 1
Construction Status Completed
Abv Grd Liv Area 3,123
Year Built 1994
Annual Tax Amount $5,210
Lot Size 0.280 Acres
Acres 0.28
Property Sub-Type Single Family Residence
Property Description
Welcome to 2156 Stone Mill Drive--where space, comfort, and location come together in one of Salem's favorites - Woodbridge! This 4-bedroom, 2.5-bath home has room for everyone (and then some), with a massive family room that's basically begging for movie nights, game days, or that sectional you've been eyeing. There is even more opportunity to spread out in the full, unfinished basement just waiting for you to make it your own. Step outside and you'll find a spacious back patio--perfect for grilling, chilling, or just enjoying your morning coffee .Tucked in a neighborhood known for its charm and convenience, this one's not just a house--it's the house. Come see why life's better on Stone Mill.
Location
State VA
County Roanoke County
Area 0240 - Roanoke County - West
Rooms
Basement Full Basement
Interior
Interior Features Breakfast Area, Ceiling Fan, Skylight, Storage, Walk-in-Closet, Whirlpool Bath
Heating Forced Air Gas
Cooling Central Cooling
Flooring Carpet, Tile - i.e. ceramic, Wood
Fireplaces Number 2
Fireplaces Type Basement, Family Room
Appliance Dishwasher, Disposer, Garage Door Opener, Microwave Oven (Built In), Range Gas, Refrigerator
Exterior
Exterior Feature Fenced Yard, Patio
Parking Features Garage Under
Pool Fenced Yard, Patio
View Mountain
Building
Lot Description Gentle Slope, Varied
Story 2 Story
Sewer Public Sewer
Water Public Water
Construction Status Completed
Schools
Elementary Schools Fort Lewis
Middle Schools Glenvar
High Schools Glenvar
Others
Tax ID 055.04-05-09.00-0000
Read Less Info
Want to know what your home might be worth? Contact us for a FREE valuation!

Our team is ready to help you sell your home for the highest possible price ASAP
Bought with RE/MAX ALL POINTS

"My job is to find and attract mastery-based agents to the office, protect the culture, and make sure everyone is happy! "
424 Campbell Ave SW , Roanoke, VIRGINIA, 24016, Roanoke, Virginia, 24016, USA






