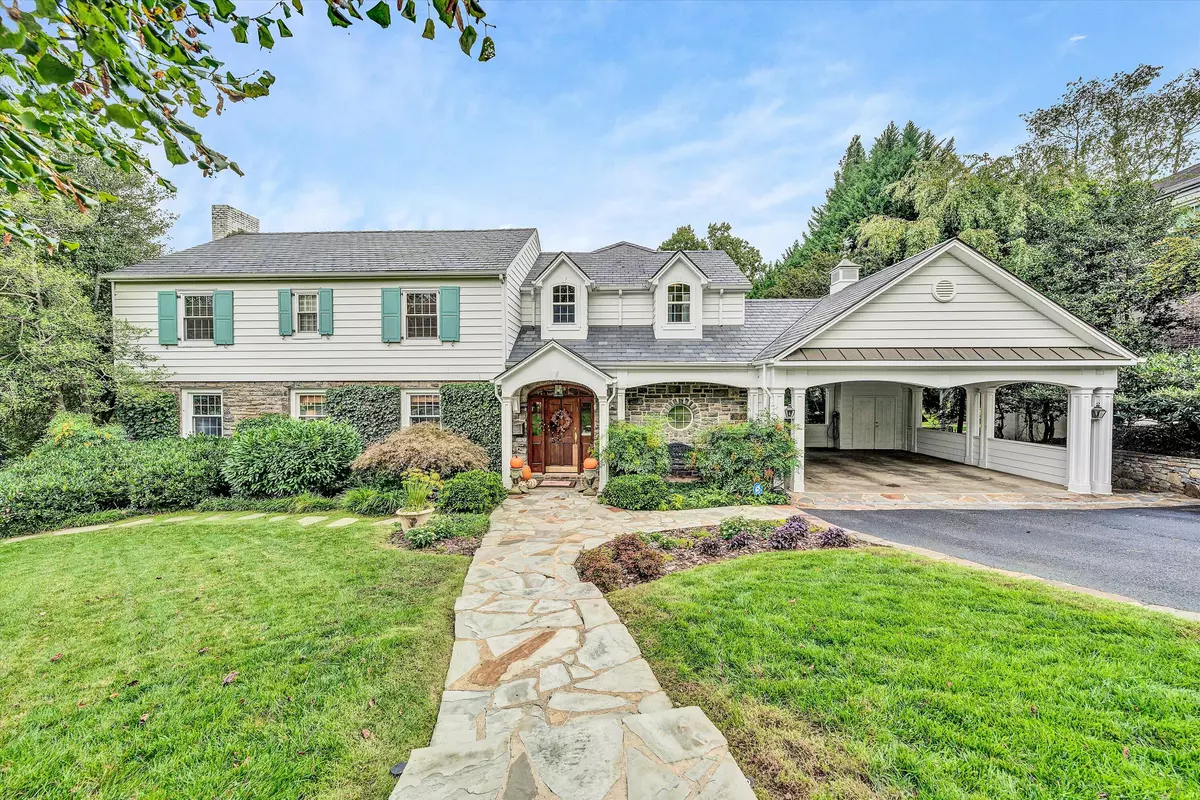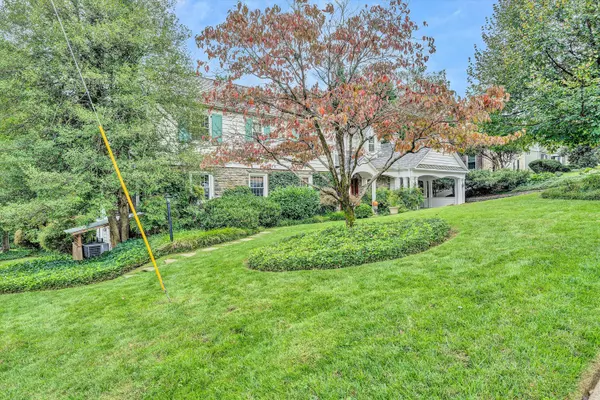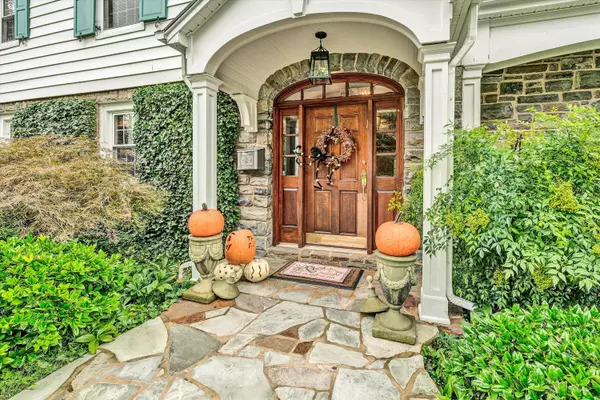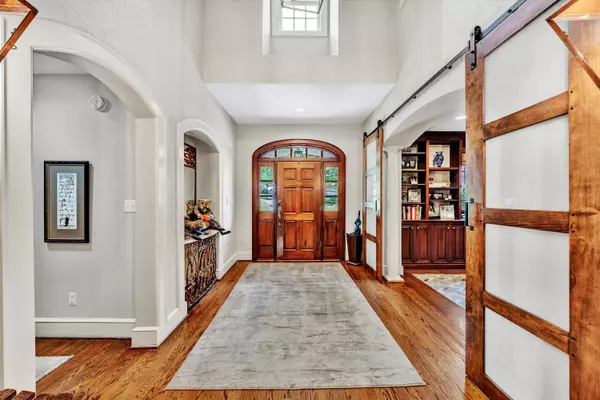$1,400,000
$1,550,000
9.7%For more information regarding the value of a property, please contact us for a free consultation.
5 Beds
4.2 Baths
6,638 SqFt
SOLD DATE : 02/10/2025
Key Details
Sold Price $1,400,000
Property Type Single Family Home
Sub Type Single Family Residence
Listing Status Sold
Purchase Type For Sale
Square Footage 6,638 sqft
Price per Sqft $210
MLS Listing ID 911411
Sold Date 02/10/25
Style 2 Story
Bedrooms 5
Full Baths 4
Half Baths 2
Construction Status Completed
Abv Grd Liv Area 5,138
Year Built 1940
Annual Tax Amount $15,497
Lot Size 0.340 Acres
Acres 0.34
Property Sub-Type Single Family Residence
Property Description
Immaculate and stunning 6,638 finished sq ft. home in the heart of South Roanoke on a oversized flat corner lot. On entry the spacious family room and gourmet kitchen flow nicely to the screened-in back porch with vaulted ceilings, outdoor fireplace, and outdoor kitchen making it a phenomenal floor plan for entertaining and comfortable living. The gourmet kitchen has custom cabinetry, honed finished cabernet granite countertops, rare AGA oven, sub zero refrigerator, and private prep kitchen/laundry room conveniently tucked away. The foyer, library and dining room offer incredible wood work and design. Upstairs the primary suite offers a den, spacious bathroom, and walk-in closets. The lower level features another entertaining space, bedroom, and full bath that walks out to the flat
Location
State VA
County City Of Roanoke
Area 0120 - City Of Roanoke - South
Zoning R-5
Rooms
Basement Walkout - Full
Interior
Interior Features Book Shelves, Breakfast Area, Cathedral Ceiling, Gas Log Fireplace, Masonry Fireplace, Walk-in-Closet, Wet Bar
Heating Forced Air Gas, Heat Pump Electric, Zoned Heat
Cooling Central Cooling, Heat Pump Electric, Zoned Cooling
Flooring Carpet, Luxury Vinyl Plank, Tile - i.e. ceramic, Wood
Fireplaces Number 3
Fireplaces Type Dining Room, Family Room, Other - See Remarks
Appliance Clothes Dryer, Clothes Washer, Dishwasher, Disposer, Microwave Oven (Built In), Range Electric, Range Hood, Refrigerator, Wall Oven
Exterior
Exterior Feature Deck, Fenced Yard, Gas Grill & Line, Outdoor Kitchen, Patio, Paved Driveway, Screened Porch
Parking Features Carport Attached
Pool Deck, Fenced Yard, Gas Grill & Line, Outdoor Kitchen, Patio, Paved Driveway, Screened Porch
Community Features Restaurant, Trail Access
Amenities Available Restaurant, Trail Access
View City, Mountain
Building
Lot Description Cleared, Level Lot
Story 2 Story
Sewer Public Sewer
Water Public Water
Construction Status Completed
Schools
Elementary Schools Crystal Spring
Middle Schools James Madison
High Schools Patrick Henry
Others
Tax ID 1062001
Read Less Info
Want to know what your home might be worth? Contact us for a FREE valuation!

Our team is ready to help you sell your home for the highest possible price ASAP
Bought with MKB, REALTORS(r)
"My job is to find and attract mastery-based agents to the office, protect the culture, and make sure everyone is happy! "
424 Campbell Ave SW , Roanoke, VIRGINIA, 24016, Roanoke, Virginia, 24016, USA






