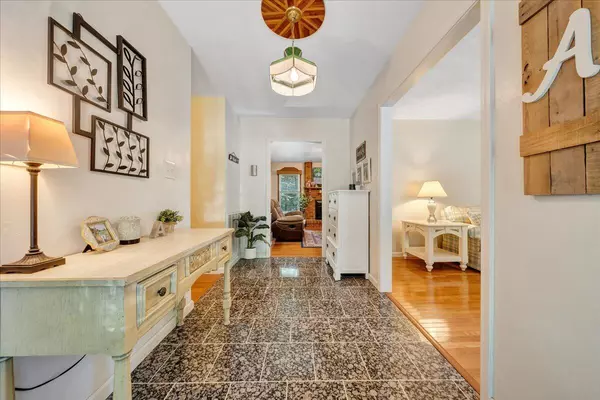$435,000
$425,000
2.4%For more information regarding the value of a property, please contact us for a free consultation.
4 Beds
3.1 Baths
3,474 SqFt
SOLD DATE : 11/22/2024
Key Details
Sold Price $435,000
Property Type Single Family Home
Sub Type Single Family Residence
Listing Status Sold
Purchase Type For Sale
Square Footage 3,474 sqft
Price per Sqft $125
Subdivision Cherokee Hills
MLS Listing ID 910608
Sold Date 11/22/24
Style Ranch
Bedrooms 4
Full Baths 3
Half Baths 1
Construction Status Completed
Abv Grd Liv Area 2,024
Year Built 1979
Annual Tax Amount $3,576
Lot Size 0.730 Acres
Acres 0.73
Property Sub-Type Single Family Residence
Property Description
RANCH WITH A WALKOUT BASEMENT. ENJOY BOTH THE UPPER AND LOWER DECKS WHILE OVERLOOKINGTHE SPACIOUS YARD. INSIDE BOAST 3 BEDROOMS AND 2.5 BATHS. A GRANITE FOYER WELCOMES YOU INTO THE HOME WITH HARDWOODAND TILE THROUGHOUT THE LIVING AREAS. THE BRICK FIREPLACE GIVES A COZY FEEL FOR THE FAMILY ROOM THAT AJOINS THEOPEN KITCHEN. DOWNSTAIRS HAS ANOTHER BED AND BATH WITH AN ADDITIONAL FAMILY/GREAT ROOM. PREMIER VINYL FLOORINGTHOUGHOUT MAKES IT EASY TO KEEP CLEAN. THE OPERATIONAL WOOD STOVE COULD ASSIST IN KEEPING COST DOWN FOR UTILITESIN THE COLDER WEATHER. ALSO KEEP YOUR YARD EQUIPMENT IN THE WORKROOM THAT HAS A EXTERIOR ROLLUP DOOR. Taxes and square footage are estimates, to be verified by buyer and buyer's agent.
Location
State VA
County Roanoke County
Area 0240 - Roanoke County - West
Zoning R1
Rooms
Basement Walkout - Full
Interior
Interior Features Walk-in-Closet, Wet Bar
Heating Heat Pump Electric
Cooling Heat Pump Electric
Flooring Carpet, Luxury Vinyl Plank, Tile - i.e. ceramic, Wood
Fireplaces Number 1
Fireplaces Type Family Room
Appliance Air Cleaner, Dishwasher, Range Electric, Refrigerator
Exterior
Exterior Feature Deck, Paved Driveway
Pool Deck, Paved Driveway
View Mountain
Building
Lot Description Down Slope
Story Ranch
Sewer Private Septic
Water Public Water
Construction Status Completed
Schools
Elementary Schools Glenvar
Middle Schools Glenvar
High Schools Glenvar
Others
Tax ID 54.04-06-47.00
Read Less Info
Want to know what your home might be worth? Contact us for a FREE valuation!

Our team is ready to help you sell your home for the highest possible price ASAP
Bought with LONG & FOSTER - OAK GROVE
"My job is to find and attract mastery-based agents to the office, protect the culture, and make sure everyone is happy! "
424 Campbell Ave SW , Roanoke, VIRGINIA, 24016, Roanoke, Virginia, 24016, USA






