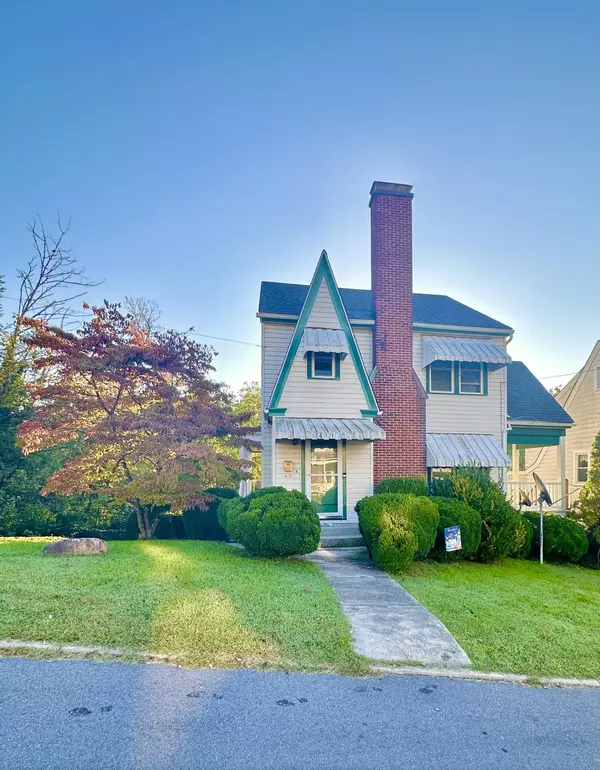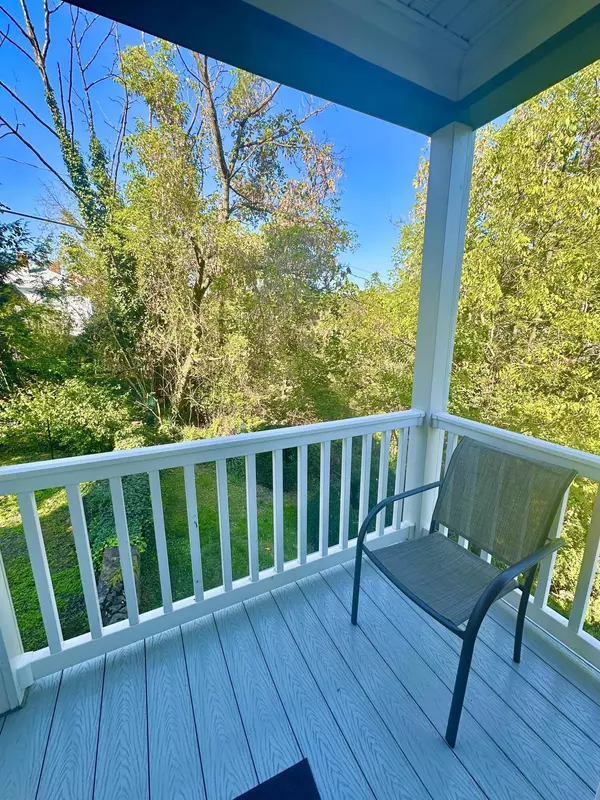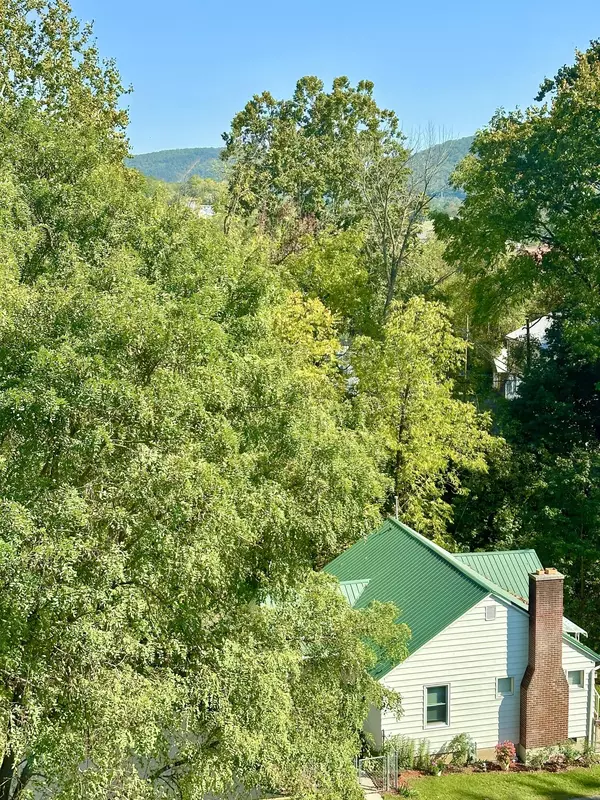$155,000
$155,000
For more information regarding the value of a property, please contact us for a free consultation.
3 Beds
1.1 Baths
1,475 SqFt
SOLD DATE : 11/12/2024
Key Details
Sold Price $155,000
Property Type Single Family Home
Sub Type Single Family Residence
Listing Status Sold
Purchase Type For Sale
Square Footage 1,475 sqft
Price per Sqft $105
MLS Listing ID 911489
Sold Date 11/12/24
Style 2 Story
Bedrooms 3
Full Baths 1
Half Baths 1
Construction Status Completed
Abv Grd Liv Area 1,475
Year Built 1947
Annual Tax Amount $732
Property Description
This BEAUTIFUL-VINTAGE 2 Story Home offers lots of CHARACTER & CHARM! You'll love the antique skinny-plank hardwood flooring, original wood trim & doors, gorgeous fireplace, oak staircase, built in china cabinet, ironing board, telephone shelf & arched doorways. The first floor offers a large LR w/ Gas Log FP, a spacious dining room, an adorable kitchen w/ all appliances, pantry & breakfast nook & a half bath. The upstairs features 3 bedrooms, one w/ it's own bonus room & a hall full bath w/ black & white tile floor. The walk-out basement has a garage door &laundry area w/ washer & dryer. You'll thoroughly enjoy the 2 side porches w/ mountain views & deck w/ hot tub! Natural gas heat, central AC, replacement windows, off-street parking, 200 amp electric, storage building. A RARE JEWEL!
Location
State VA
County Alleghany County
Area 2700 - Alleghany County
Zoning CFR2
Rooms
Basement Walkout - Full
Interior
Interior Features Breakfast Area, Ceiling Fan, Gas Log Fireplace, Masonry Fireplace, Storage
Heating Forced Air Gas
Cooling Central Cooling
Flooring Tile - i.e. ceramic, Vinyl, Wood
Fireplaces Type Living Room
Appliance Clothes Dryer, Clothes Washer, Dishwasher, Microwave Oven (Built In), Range Gas, Refrigerator
Exterior
Exterior Feature Covered Porch, Deck, Storage Shed
Garage Garage Under
Pool Covered Porch, Deck, Storage Shed
Community Features Restaurant, Tennis
Amenities Available Restaurant, Tennis
View Mountain
Building
Lot Description Gentle Slope
Story 2 Story
Sewer Public Sewer
Water Public Water
Construction Status Completed
Schools
Elementary Schools Other - See Remarks
Middle Schools Other - See Remarks
High Schools Other - See Remarks
Others
Tax ID 12300-01-133-0060
Read Less Info
Want to know what your home might be worth? Contact us for a FREE valuation!

Our team is ready to help you sell your home for the highest possible price ASAP
Bought with HIGHLANDS REALTY & ASSOCIATES LLC

"My job is to find and attract mastery-based agents to the office, protect the culture, and make sure everyone is happy! "
424 Campbell Ave SW , Roanoke, VIRGINIA, 24016, Roanoke, Virginia, 24016, USA






