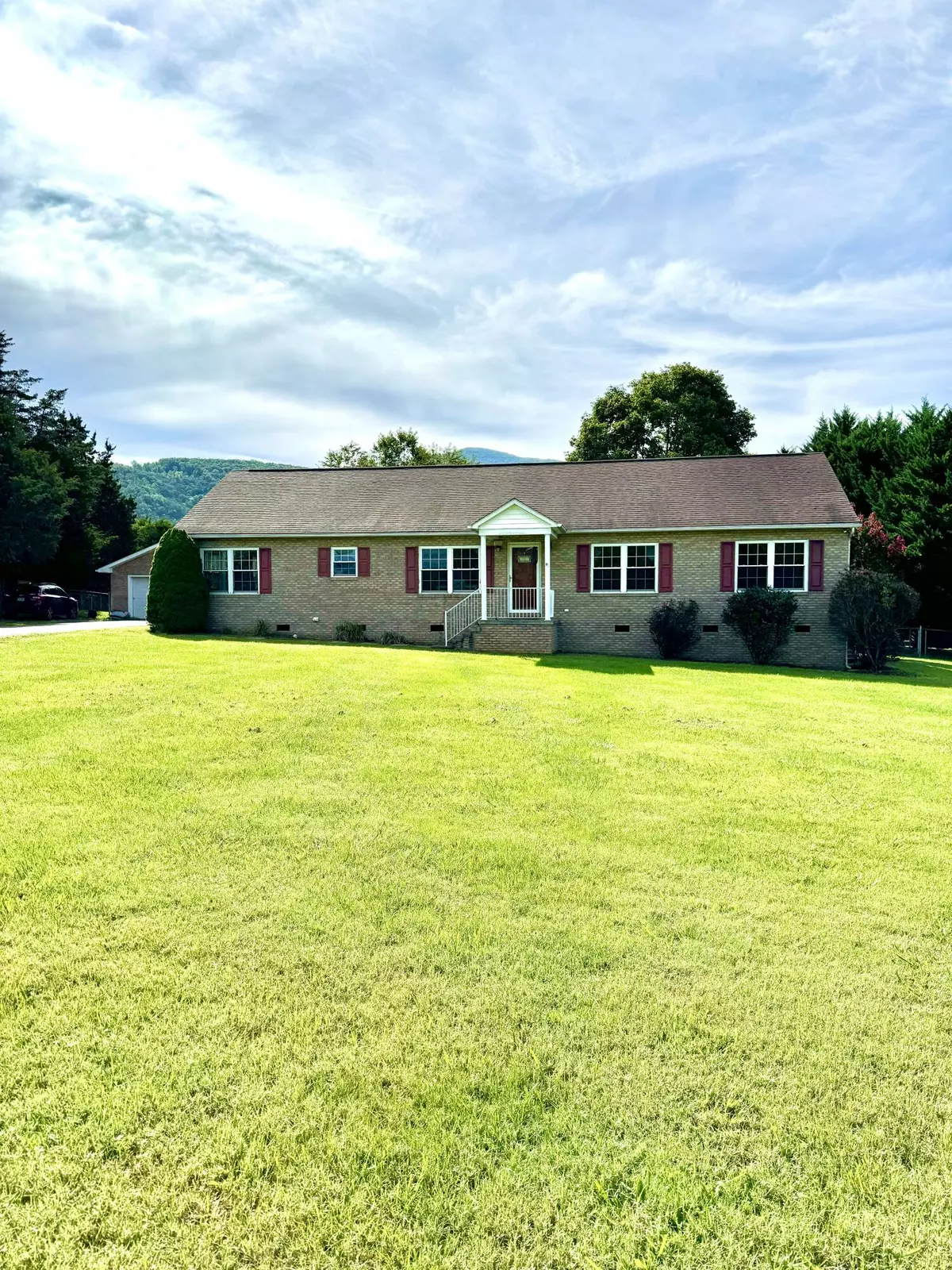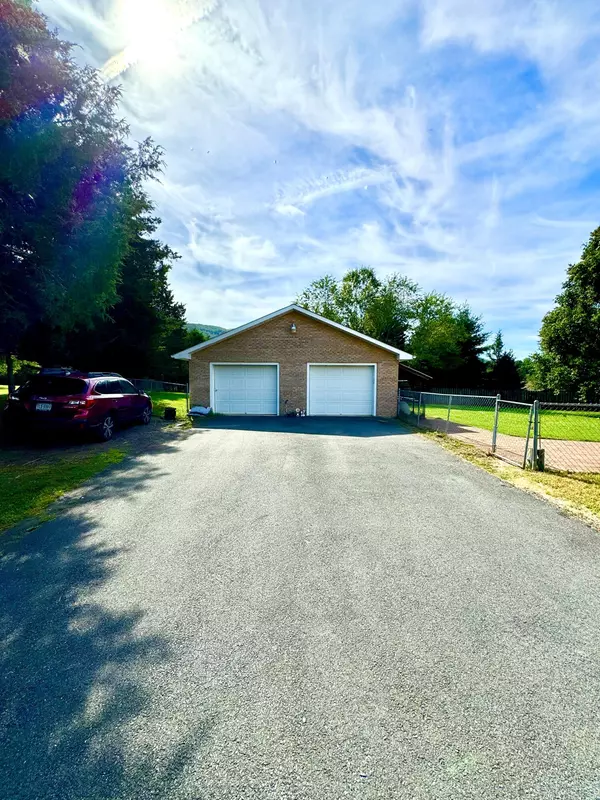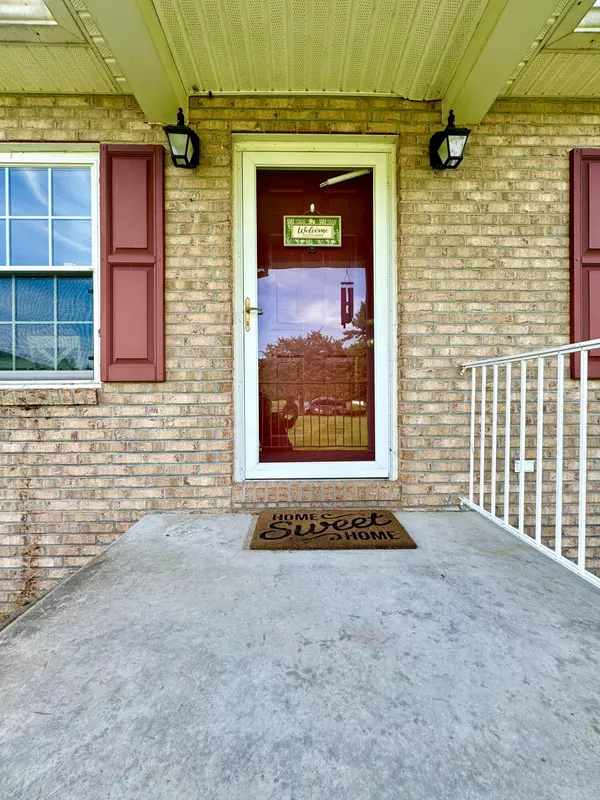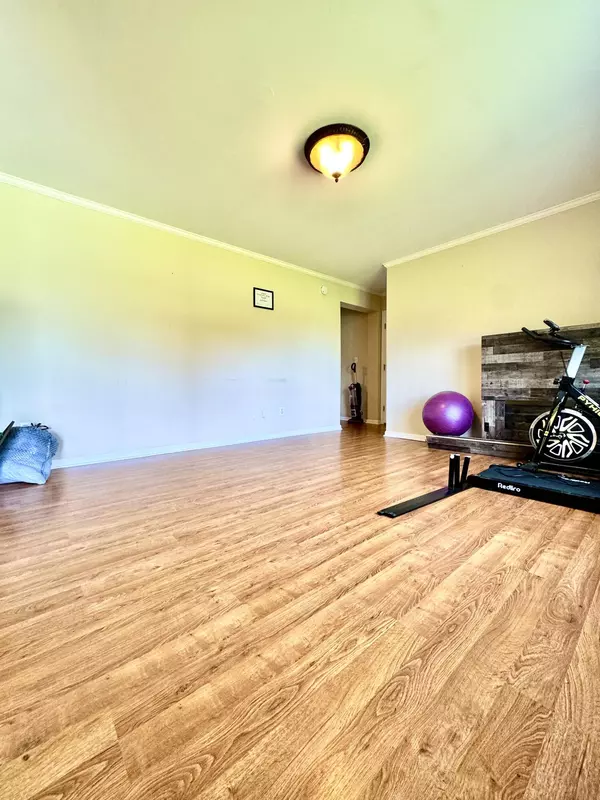$299,000
$298,500
0.2%For more information regarding the value of a property, please contact us for a free consultation.
3 Beds
2 Baths
1,792 SqFt
SOLD DATE : 10/30/2024
Key Details
Sold Price $299,000
Property Type Single Family Home
Sub Type Single Family Residence
Listing Status Sold
Purchase Type For Sale
Square Footage 1,792 sqft
Price per Sqft $166
MLS Listing ID 910491
Sold Date 10/30/24
Style Ranch
Bedrooms 3
Full Baths 2
Construction Status Completed
Abv Grd Liv Area 1,792
Year Built 2001
Annual Tax Amount $1,300
Lot Size 0.700 Acres
Acres 0.7
Property Description
FALLING SPRINGS! Modern brick ranch home in the picturesque Falling Spring Garden area, located on nearly an acre of land. The property is within walking distance of the Jackson River, the Jackson River Scenic Trail, & less than a 5min drive to Cliffview Golf Course. Offering 1,792sf of living space, featuring a family room, living room, & a kitchen with a bar & dining area. The master BR includes a full bath, while two additional bedrooms share a hall bath, also you'll find a convenient laundry/mud room. The large, brand-new deck overlooks a fenced-in backyard, ideal for outdoor relaxation. The house is equipped with modern amenities, including a NEW furnace, central air, tilt-in windows, 200-amp electric & paved driveway. PLUS a detached two-car garage w/its own 100amp breaker box.
Location
State VA
County Alleghany County
Area 2700 - Alleghany County
Rooms
Basement Crawl Space
Interior
Heating Forced Air Electric
Cooling Heat Pump Electric
Flooring Carpet, Laminate
Appliance Clothes Dryer, Clothes Washer, Dishwasher, Other - See Remarks, Range Electric, Refrigerator
Exterior
Exterior Feature Covered Porch, Deck, Fenced Yard, Paved Driveway
Parking Features Garage Detached
Pool Covered Porch, Deck, Fenced Yard, Paved Driveway
View Mountain
Building
Lot Description Cleared, Level Lot
Story Ranch
Sewer Private Septic
Water Private Well
Construction Status Completed
Schools
Elementary Schools Other - See Remarks
Middle Schools Other - See Remarks
High Schools Other - See Remarks
Others
Tax ID 012A-1-04-000-00A0
Read Less Info
Want to know what your home might be worth? Contact us for a FREE valuation!

Our team is ready to help you sell your home for the highest possible price ASAP
Bought with Non-Member Transaction Office
"My job is to find and attract mastery-based agents to the office, protect the culture, and make sure everyone is happy! "
424 Campbell Ave SW , Roanoke, VIRGINIA, 24016, Roanoke, Virginia, 24016, USA






