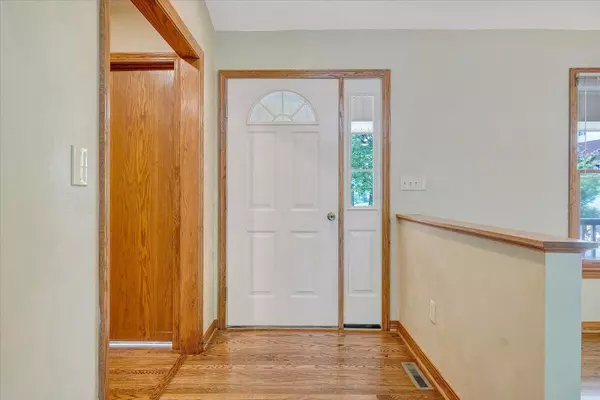$465,000
$469,950
1.1%For more information regarding the value of a property, please contact us for a free consultation.
4 Beds
3 Baths
3,240 SqFt
SOLD DATE : 10/11/2024
Key Details
Sold Price $465,000
Property Type Single Family Home
Sub Type Single Family Residence
Listing Status Sold
Purchase Type For Sale
Square Footage 3,240 sqft
Price per Sqft $143
Subdivision Rainbow Forest
MLS Listing ID 909687
Sold Date 10/11/24
Style Ranch
Bedrooms 4
Full Baths 3
Construction Status Completed
Abv Grd Liv Area 1,940
Year Built 1994
Annual Tax Amount $3,309
Lot Size 2.660 Acres
Acres 2.66
Property Sub-Type Single Family Residence
Property Description
This is the ONE! Gorgeous ranch offering 2000 SF on entry level w/fin. basement. 2.66 acre wooded lot w/privacy. Remodeled inside & out! Spacious & open floor plan. The rocking chair front porch leads to the vaulted din. area, vaulted GR w/floor to ceiling stone FP, kitchen w/granite tops & back splash & all stainless appliances, sunroom, vaulted master w/walk-in & private bath w/jetted tub, shower, & double sinks, to additional BRs & 2nd full bath w/walk-in tub, laundry room w/wash sink, rear deck, & oversized 2 car garage w/pull down attic stairs. The walkout lower level has a huge rec/family rm, 4th BR/home office (no closet), 3rd full bath & workshop/storage area, & covered rear deck/patio. A bonus workshop below the basement. The entire home has fresh paint, new hardwood, LVP, ...
Location
State VA
County Botetourt County
Area 0700 - Botetourt County
Rooms
Basement Walkout - Full
Interior
Interior Features Cathedral Ceiling, Ceiling Fan, Gas Log Fireplace, Skylight, Storage, Walk-in-Closet, Whirlpool Bath
Heating Gas - Propane
Cooling Central Cooling
Flooring Carpet, Luxury Vinyl Plank, Tile - i.e. ceramic, Wood
Fireplaces Number 1
Fireplaces Type Great Room
Appliance Clothes Dryer, Clothes Washer, Dishwasher, Garage Door Opener, Generator, Microwave Oven (Built In), Range Electric, Refrigerator
Exterior
Exterior Feature Bay Window, Covered Porch, Paved Driveway, Sunroom
Parking Features Garage Attached
Pool Bay Window, Covered Porch, Paved Driveway, Sunroom
Building
Lot Description Gentle Slope, Wooded
Story Ranch
Sewer Private Septic
Water Community System
Construction Status Completed
Schools
Elementary Schools Colonial
Middle Schools Read Mountain
High Schools Lord Botetourt
Others
Tax ID 108A(1)BK3-16
Read Less Info
Want to know what your home might be worth? Contact us for a FREE valuation!

Our team is ready to help you sell your home for the highest possible price ASAP
Bought with KELLER WILLIAMS REALTY ROANOKE
"My job is to find and attract mastery-based agents to the office, protect the culture, and make sure everyone is happy! "
424 Campbell Ave SW , Roanoke, VIRGINIA, 24016, Roanoke, Virginia, 24016, USA






