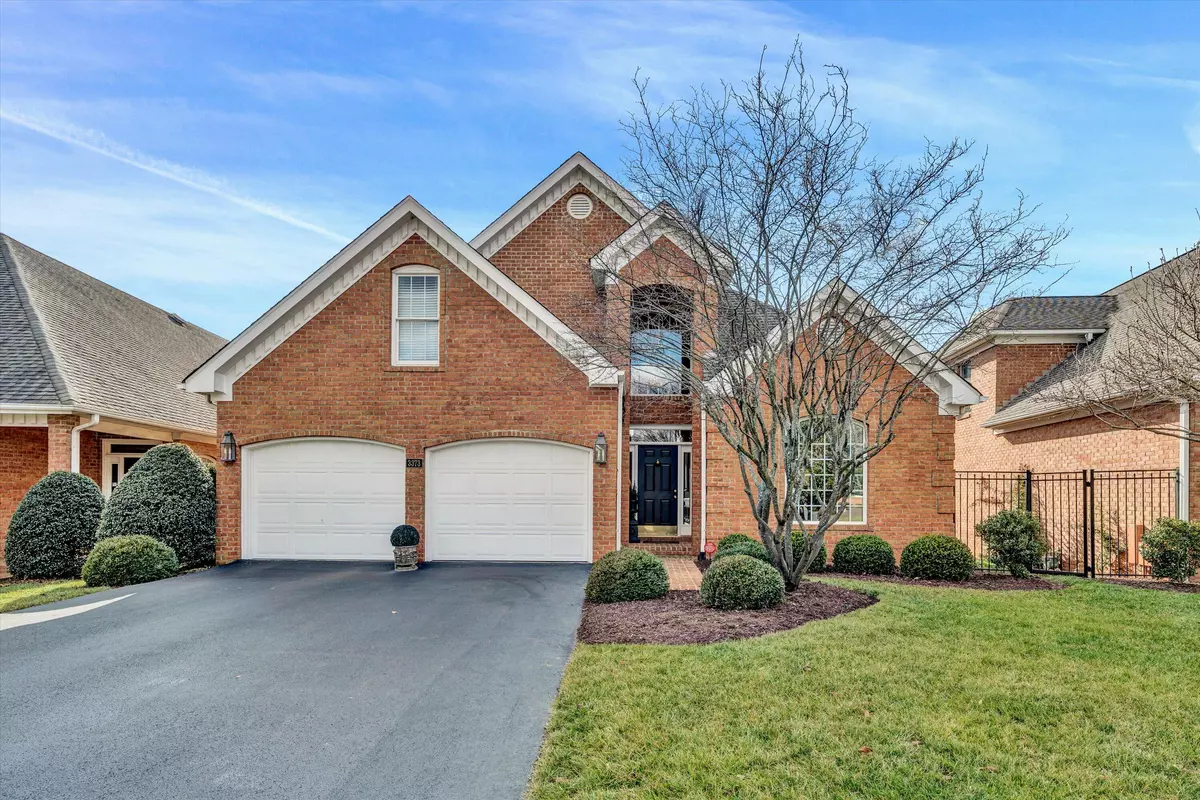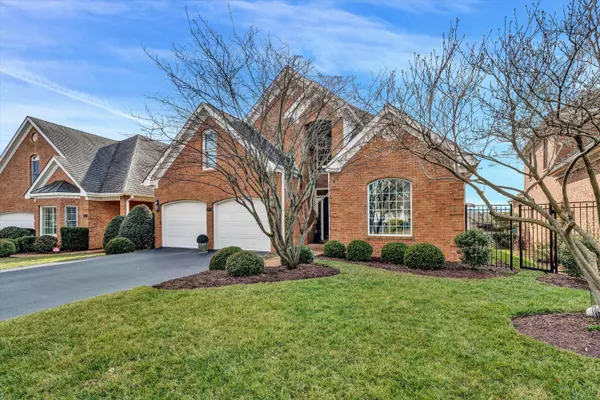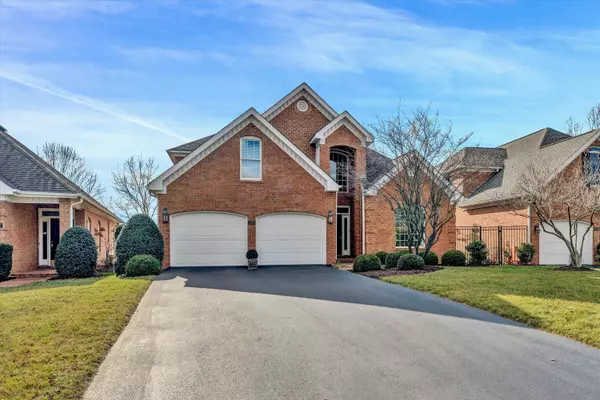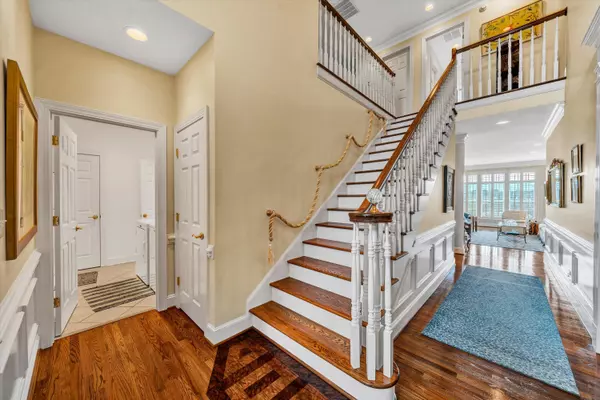$680,000
$669,000
1.6%For more information regarding the value of a property, please contact us for a free consultation.
4 Beds
3.1 Baths
3,770 SqFt
SOLD DATE : 05/02/2024
Key Details
Sold Price $680,000
Property Type Single Family Home
Sub Type Single Family Residence
Listing Status Sold
Purchase Type For Sale
Square Footage 3,770 sqft
Price per Sqft $180
Subdivision Southwoods
MLS Listing ID 904707
Sold Date 05/02/24
Style Patio
Bedrooms 4
Full Baths 3
Half Baths 1
Construction Status Completed
Abv Grd Liv Area 2,787
Year Built 2003
Annual Tax Amount $6,353
Property Description
Patio home offers single floor living in Southwood's with incredible mountain views. On entry there is a grand foyer with vaulted ceilings, beautiful moldings throughout, and hardwood floors. The formal dining room has custom wall painting and silk curtains. Off the rear of the home the spacious great room with gas log fireplace and built-ins is open to the kitchen which all flows nicely to the back porch. The first floor master suite has its own bathroom and 2 walk-in closets. Upstairs has a library, 2 bedrooms, and 1 full bath. The lower level offers great space with a den, additional bedroom, full bath, and ample storage space with multiple storage rooms. The lower level is a walkout that opens to a patio and boxwood garden. There is a 2 car garage that enters to the first floor
Location
State VA
County City Of Roanoke
Area 0120 - City Of Roanoke - South
Zoning MXPUD
Rooms
Basement Walkout - Full
Interior
Interior Features Alarm, Audio-Video Wired, Book Shelves, Breakfast Area, Gas Log Fireplace, Skylight, Walk-in-Closet
Heating Forced Air Gas, Heat Pump Electric, Zoned Heat
Cooling Central Cooling, Heat Pump Electric, Zoned Cooling
Flooring Carpet, Tile - i.e. ceramic, Wood
Fireplaces Type Great Room
Appliance Clothes Dryer, Clothes Washer, Cook Top, Dishwasher, Disposer, Garage Door Opener, Microwave Oven (Built In), Refrigerator, Wall Oven
Exterior
Exterior Feature Deck, Fenced Yard, Patio, Paved Driveway
Parking Features Garage Attached
Pool Deck, Fenced Yard, Patio, Paved Driveway
Community Features Restaurant
Amenities Available Restaurant
View Mountain, Sunset
Building
Lot Description Cleared, Level Lot
Story Patio
Sewer Public Sewer
Water Public Water
Construction Status Completed
Schools
Elementary Schools Crystal Spring
Middle Schools James Madison
High Schools Patrick Henry
Others
Tax ID 1290359
Read Less Info
Want to know what your home might be worth? Contact us for a FREE valuation!

Our team is ready to help you sell your home for the highest possible price ASAP
Bought with LONG & FOSTER - ROANOKE OFFICE
"My job is to find and attract mastery-based agents to the office, protect the culture, and make sure everyone is happy! "
424 Campbell Ave SW , Roanoke, VIRGINIA, 24016, Roanoke, Virginia, 24016, USA






