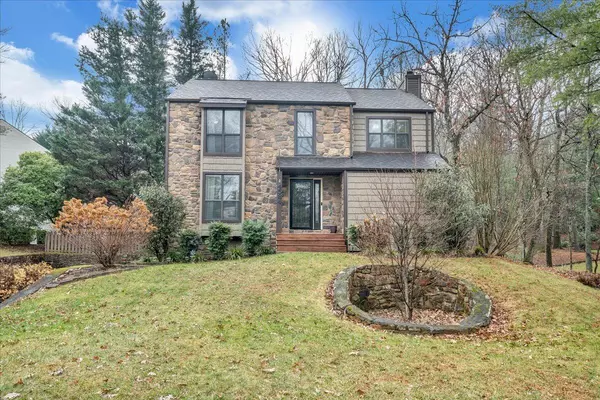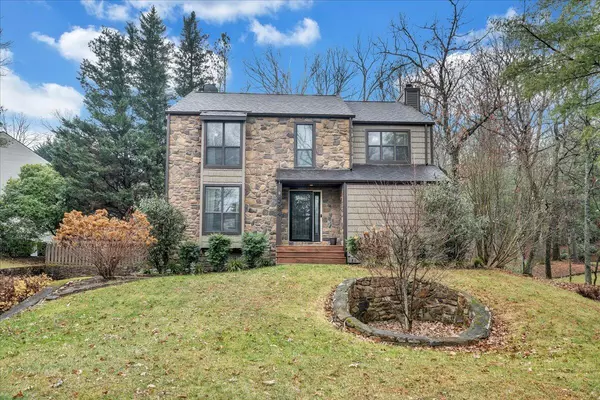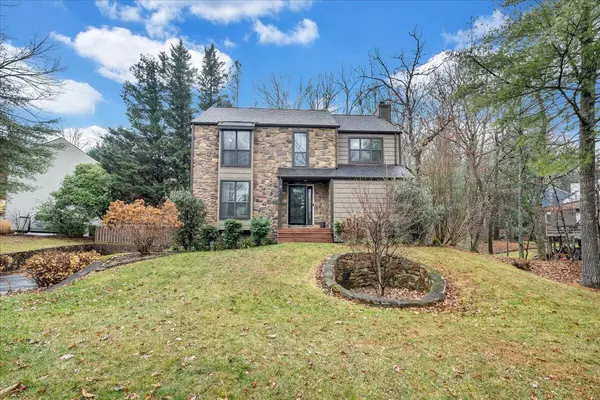$412,000
$419,999
1.9%For more information regarding the value of a property, please contact us for a free consultation.
4 Beds
2.2 Baths
2,577 SqFt
SOLD DATE : 01/22/2024
Key Details
Sold Price $412,000
Property Type Single Family Home
Sub Type Single Family Residence
Listing Status Sold
Purchase Type For Sale
Square Footage 2,577 sqft
Price per Sqft $159
Subdivision Branderwood
MLS Listing ID 903772
Sold Date 01/22/24
Style 2 Story
Bedrooms 4
Full Baths 2
Half Baths 2
Construction Status Completed
Abv Grd Liv Area 2,152
Year Built 1987
Annual Tax Amount $3,960
Lot Size 0.290 Acres
Acres 0.29
Property Description
Live in one of the areas most sought after neighborhoods of Branderwood! Close to 220, 419, & Cave Spring! This gorgeous home w/masonry siding boast a large driveway capable of holding 6-8 cars + nice garage! Enjoy a fenced in private yard w/nice deck w/hot tub for entertaining! Experience recent updates to a large open kitchen, beautiful countertops, stainless steel appliances, granite sink, natural light throughout home, calming fireplaces, contemporary master bath w/shiplap, dual sinks, 5 star shower, walk in closet, gleaming hardwoods, updated bathrooms, storage, escape to the basement with stamped concrete, 1/2 bath/boudet, wet bar that can be used as a man cave or office, next to the pool/tennis club, & much more! *Make sure to watch the state of the art Virtual Walkthrough.
Location
State VA
County Roanoke County
Area 0230 - Roanoke County - South
Rooms
Basement Walkout - Partial
Interior
Interior Features Cathedral Ceiling, Ceiling Fan, Gas Log Fireplace, Masonry Fireplace, Skylight, Walk-in-Closet, Wet Bar
Heating Forced Air Gas
Cooling Central Cooling
Flooring Concrete, Tile - i.e. ceramic, Wood
Fireplaces Number 2
Fireplaces Type Basement, Great Room
Appliance Clothes Dryer, Clothes Washer, Dishwasher, Microwave Oven (Built In), Range Electric, Refrigerator
Exterior
Exterior Feature Deck, Fenced Yard, Garden Space, Hot Tub, Patio, Paved Driveway, Playhouse
Parking Features Garage Under
Pool Deck, Fenced Yard, Garden Space, Hot Tub, Patio, Paved Driveway, Playhouse
Community Features Common Pool, Tennis
Amenities Available Common Pool, Tennis
View Sunrise, Sunset
Building
Lot Description Gentle Slope, Level Lot
Story 2 Story
Sewer Public Sewer
Water Public Water
Construction Status Completed
Schools
Elementary Schools Clearbrook
Middle Schools Cave Spring
High Schools Cave Spring
Others
Tax ID 097.07-04-07.00-0000
Read Less Info
Want to know what your home might be worth? Contact us for a FREE valuation!

Our team is ready to help you sell your home for the highest possible price ASAP
Bought with MKB, REALTORS(r)
"My job is to find and attract mastery-based agents to the office, protect the culture, and make sure everyone is happy! "
424 Campbell Ave SW , Roanoke, VIRGINIA, 24016, Roanoke, Virginia, 24016, USA






