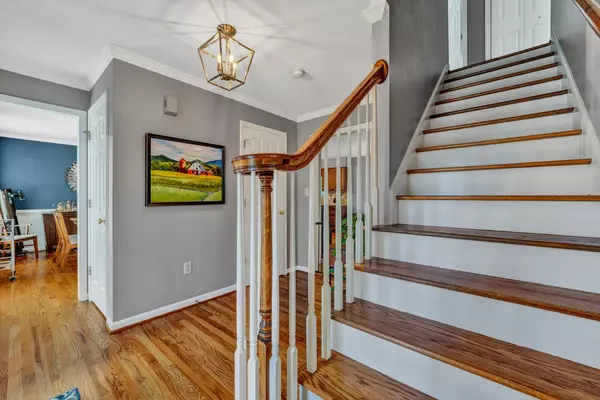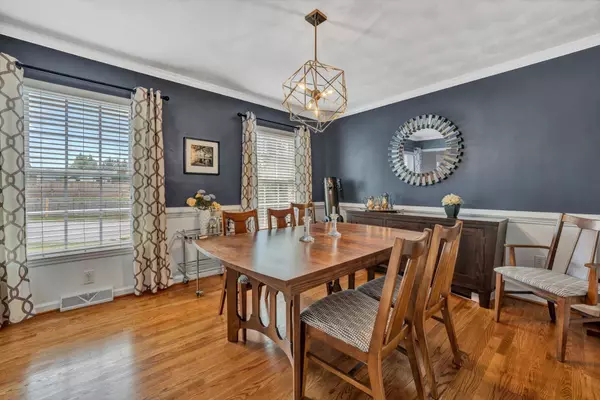$430,000
$415,000
3.6%For more information regarding the value of a property, please contact us for a free consultation.
4 Beds
2.1 Baths
2,700 SqFt
SOLD DATE : 10/02/2023
Key Details
Sold Price $430,000
Property Type Single Family Home
Sub Type Single Family Residence
Listing Status Sold
Purchase Type For Sale
Square Footage 2,700 sqft
Price per Sqft $159
Subdivision Edgemont
MLS Listing ID 900395
Sold Date 10/02/23
Style 2 Story,Colonial
Bedrooms 4
Full Baths 2
Half Baths 1
Construction Status Completed
Abv Grd Liv Area 2,268
Year Built 1998
Annual Tax Amount $3,372
Lot Size 0.280 Acres
Acres 0.28
Property Description
Located in the Edgemont community of Vinton, this colonial style home has been tastefully updated to create a haven that seamlessly blends comfort and convenience. Oak hardwood floors gleam throughout the main level. The kitchen is fully equipped, featuring quartz countertops, soft close drawers, and walk-in pantry. The family room is particularly cozy, featuring custom built-in bookshelves and floor-to-ceiling stone cladding surrounding the fireplace. The screened in porch is the ideal place to gather and enjoy nature's ambience. The primary bedroom is generous, with a walk-in closet and ensuite bathroom with a double vanity, soaking tub, and shower. Laundry is made easy, located on the same level as the primary and other three bedrooms. The lower level was recently finished, creating
Location
State VA
County Roanoke County
Area 0220 - Roanoke County - East
Rooms
Basement Walkout - Partial
Interior
Interior Features Book Shelves, Ceiling Fan, Gas Log Fireplace, Storage, Walk-in-Closet
Heating Forced Air Gas, Heat Pump Electric
Cooling Central Cooling, Heat Pump Electric
Flooring Carpet, Laminate, Luxury Vinyl Plank, Wood
Fireplaces Number 1
Fireplaces Type Family Room
Appliance Dishwasher, Disposer, Garage Door Opener, Microwave Oven (Built In), Range Electric, Refrigerator
Exterior
Exterior Feature Bay Window, Paved Driveway, Screened Porch, Storage Shed
Parking Features Garage Under
Pool Bay Window, Paved Driveway, Screened Porch, Storage Shed
Community Features Trail Access
Amenities Available Trail Access
Building
Lot Description Cleared
Story 2 Story, Colonial
Sewer Public Sewer
Water Public Water
Construction Status Completed
Schools
Elementary Schools W. E. Cundiff
Middle Schools William Byrd
High Schools William Byrd
Others
Tax ID 061.02-07-01.00-0000
Read Less Info
Want to know what your home might be worth? Contact us for a FREE valuation!

Our team is ready to help you sell your home for the highest possible price ASAP
Bought with MKB, REALTORS(r)
"My job is to find and attract mastery-based agents to the office, protect the culture, and make sure everyone is happy! "
424 Campbell Ave SW , Roanoke, VIRGINIA, 24016, Roanoke, Virginia, 24016, USA






