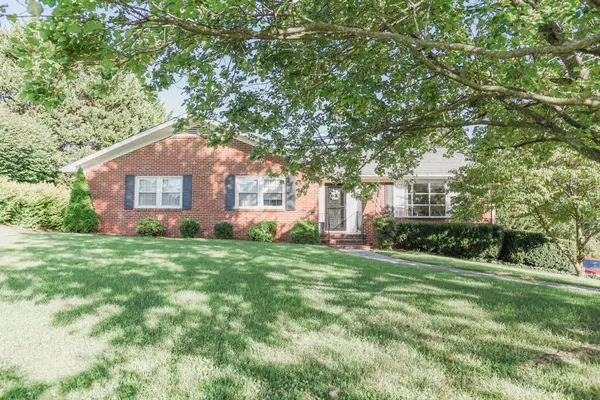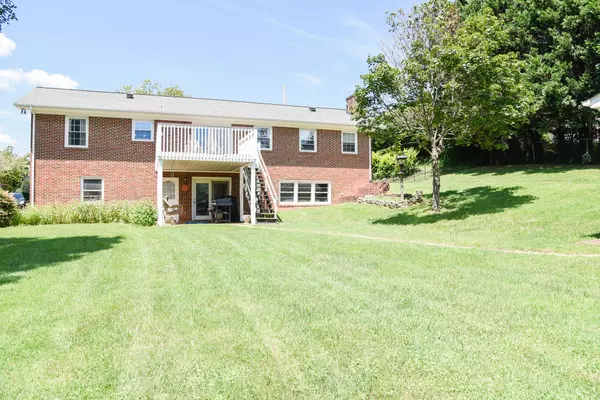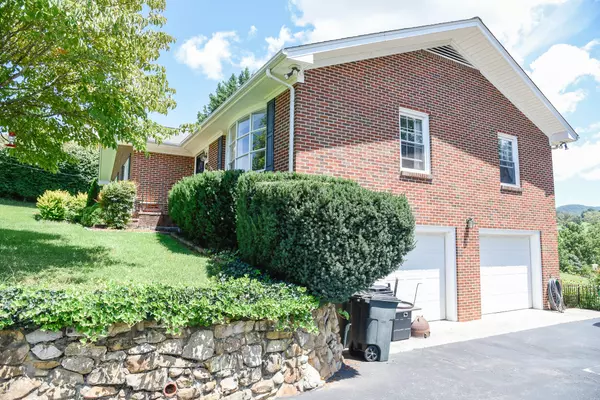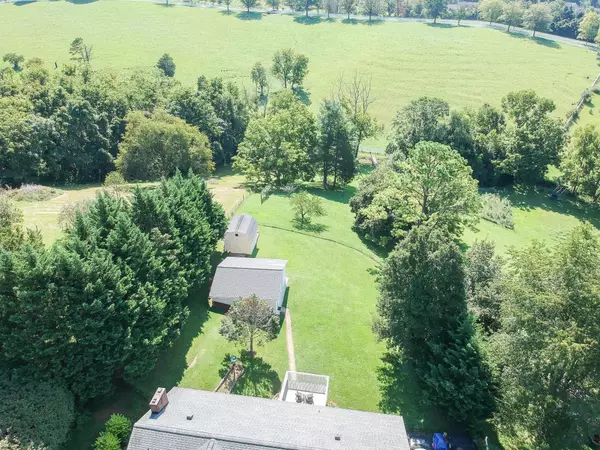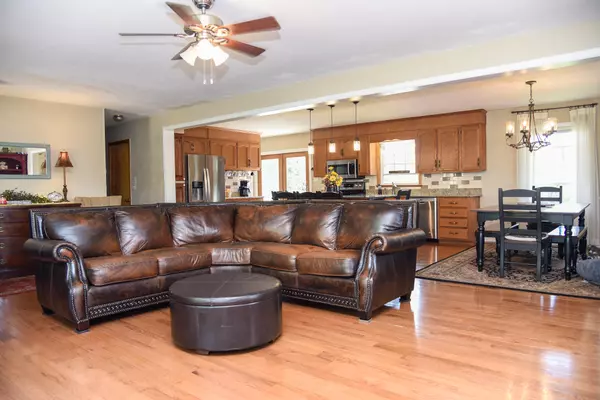$450,000
$474,950
5.3%For more information regarding the value of a property, please contact us for a free consultation.
4 Beds
3 Baths
2,856 SqFt
SOLD DATE : 10/07/2022
Key Details
Sold Price $450,000
Property Type Single Family Home
Sub Type Single Family Residence
Listing Status Sold
Purchase Type For Sale
Square Footage 2,856 sqft
Price per Sqft $157
Subdivision Daleville Farms
MLS Listing ID 892129
Sold Date 10/07/22
Style Ranch
Bedrooms 4
Full Baths 3
Construction Status Completed
Abv Grd Liv Area 1,848
Year Built 1970
Annual Tax Amount $1,984
Lot Size 1.140 Acres
Acres 1.14
Property Description
Beautiful 4 bed, 3 bath brick-to-grade ranch homestead with open floorplan showcasing great room with bay window, dining area with built-in corner cabinets, updated kitchen with granite countertops, stainless appliances, coffee bar & large center island. Walkout basement with recreation room, natural gas fireplace, bonus room, storage, laundry chute & double car garage. Breathtaking mountain and pasture views that exhibit both sunrise & sunset. Deck with stair access & under deck patio, 24x24 workshop with electricity, plumbing rough-in & air compressor; 12x16 Storage Barn; 100x30 Garden Plot with gas water pump & irrigation system from bordering creek. Established peach, walnut, chestnut trees & grape arbor. Convenient to I-81 interstate access, Daleville Towncenter & AT Hiking. Must See!
Location
State VA
County Botetourt County
Area 0700 - Botetourt County
Rooms
Basement Walkout - Full
Interior
Interior Features Book Shelves, Ceiling Fan, Gas Log Fireplace, Storage
Heating Forced Air Gas
Cooling Central Cooling
Flooring Carpet, Laminate, Vinyl, Wood
Fireplaces Number 1
Fireplaces Type Basement, Recreation Room
Appliance Clothes Dryer, Clothes Washer, Dishwasher, Disposer, Garage Door Opener, Microwave Oven (Built In), Range Electric, Refrigerator
Exterior
Exterior Feature Barn, Bay Window, Deck, Garden Space, Patio, Paved Driveway, Storage Shed
Parking Features Garage Under
Pool Barn, Bay Window, Deck, Garden Space, Patio, Paved Driveway, Storage Shed
View Mountain, Sunrise, Sunset
Building
Lot Description Gentle Slope, Level Lot
Story Ranch
Sewer Public Sewer
Water Public Water
Construction Status Completed
Schools
Elementary Schools Greenfield
Middle Schools Read Mountain
High Schools Lord Botetourt
Others
Tax ID 101A(1)BK2-13
Read Less Info
Want to know what your home might be worth? Contact us for a FREE valuation!

Our team is ready to help you sell your home for the highest possible price ASAP
Bought with RE/MAX LAKEFRONT REALTY INC
"My job is to find and attract mastery-based agents to the office, protect the culture, and make sure everyone is happy! "
424 Campbell Ave SW , Roanoke, VIRGINIA, 24016, Roanoke, Virginia, 24016, USA


