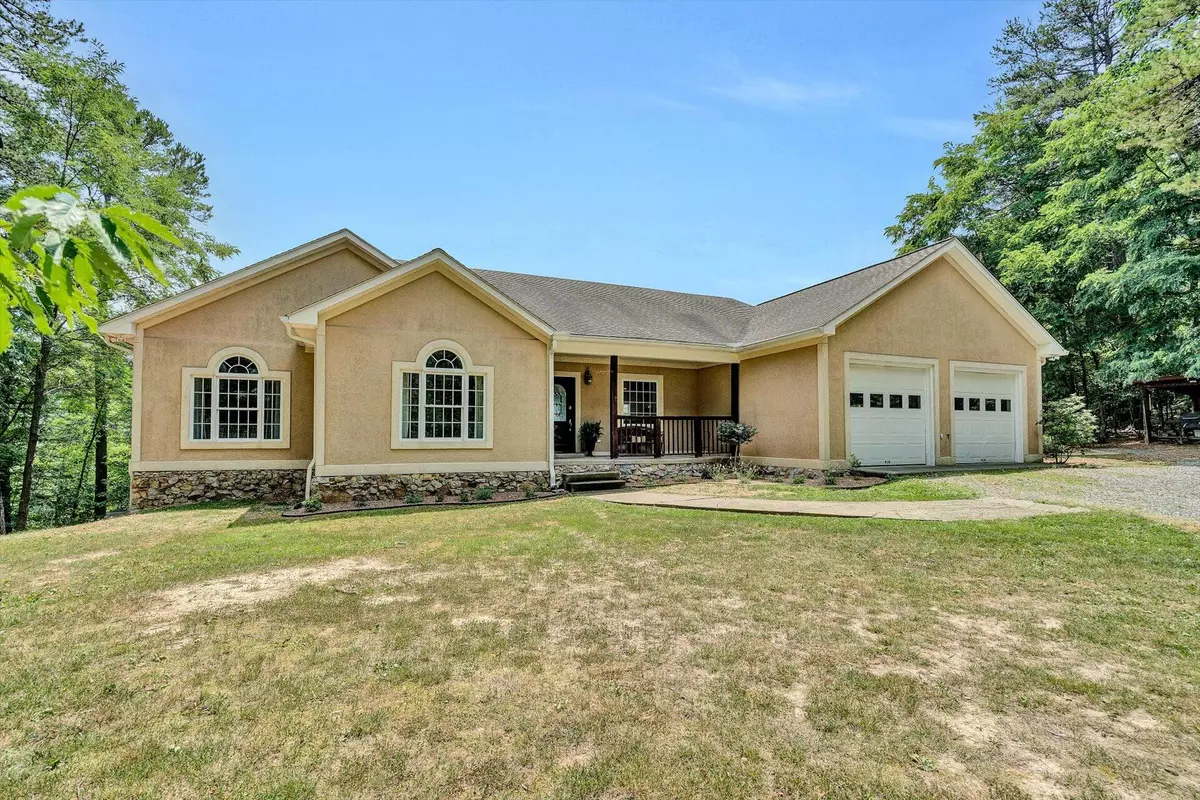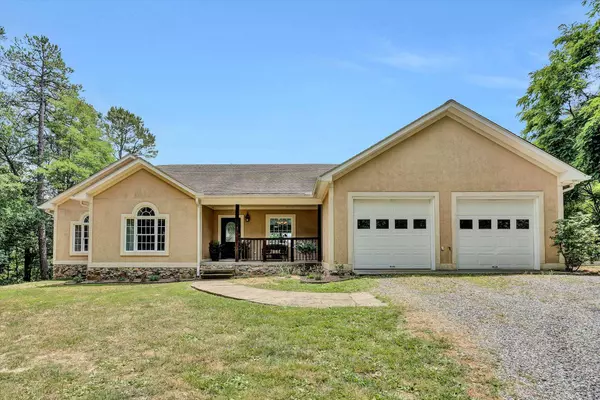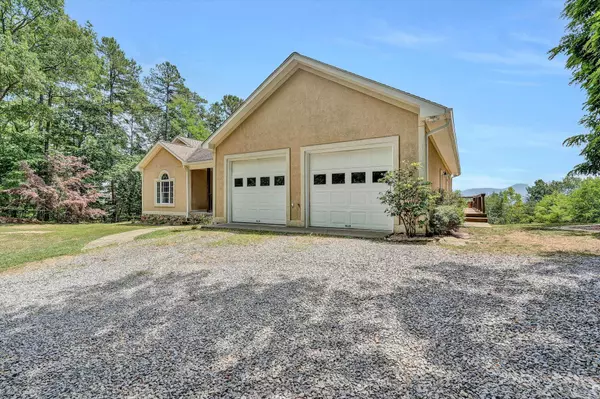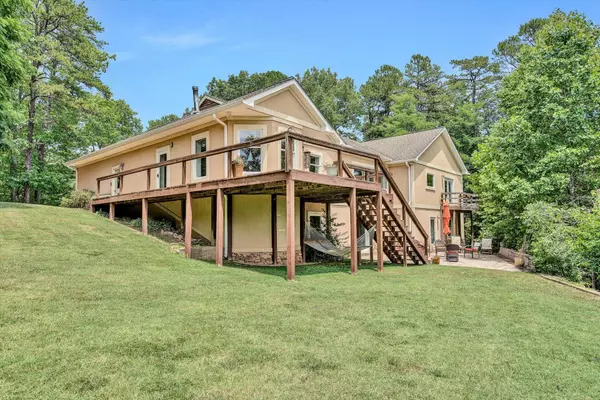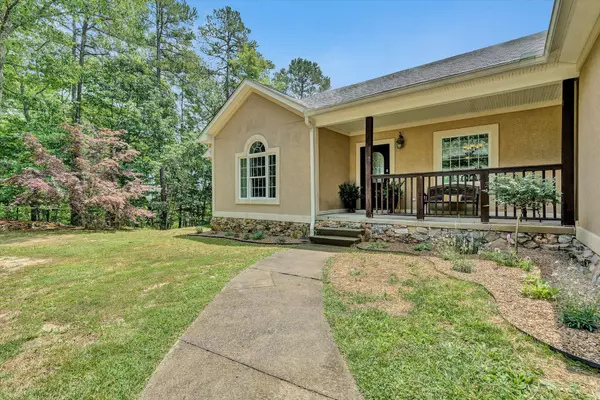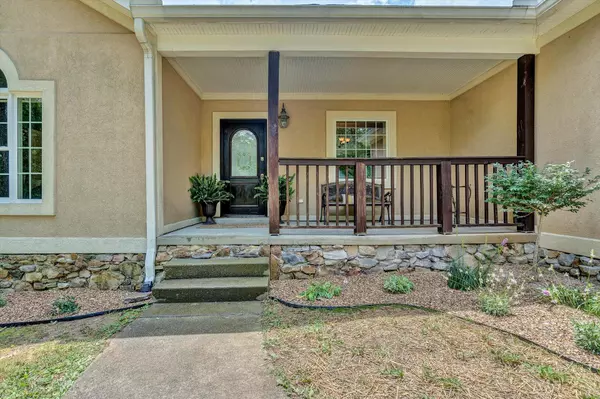$600,000
$629,500
4.7%For more information regarding the value of a property, please contact us for a free consultation.
5 Beds
3.1 Baths
4,534 SqFt
SOLD DATE : 10/31/2022
Key Details
Sold Price $600,000
Property Type Single Family Home
Sub Type Single Family Residence
Listing Status Sold
Purchase Type For Sale
Square Footage 4,534 sqft
Price per Sqft $132
Subdivision Bear Creek
MLS Listing ID 891256
Sold Date 10/31/22
Style Ranch
Bedrooms 5
Full Baths 3
Half Baths 1
Construction Status Completed
Abv Grd Liv Area 2,507
Year Built 2002
Annual Tax Amount $3,506
Lot Size 11.750 Acres
Acres 11.75
Property Description
Peace and serenity await inside this beautiful Custom-built ranch home, a very secluded private setting with magnificent mountain views to enjoy all seasons on 11.75 acres connected to Havens Wildlife Area. Great location, only 30 minutes to downtown Blacksburg & VT Campus and minutes from all Salem amenities. In the Glenvar school district. This one-owner ranch home offers a Large Open floor plan w/bright and large airy, functional kitchen, large pantry, and custom cabinetry open to a spacious family room, breakfast area, Dining room, and 1/2 bath. Luxurious primary suite w/must see huge walk-in closets, owner bath, private deck, plus two large bedrooms & laundry room. The lower level impeccably finished Daylight walkout basement has a large open family/rec room with wet bar, 2 bedrooms,
Location
State VA
County Roanoke County
Area 0240 - Roanoke County - West
Zoning AG3
Rooms
Basement Full Basement
Interior
Interior Features Alarm, Breakfast Area, Cathedral Ceiling, Ceiling Fan, Storage, Walk-in-Closet, Wet Bar
Heating Heat Pump Electric, Wood Furnace
Cooling Heat Pump Electric
Flooring Carpet, Tile - i.e. ceramic, Wood
Appliance Dishwasher, Microwave Oven (Built In), Range Electric, Refrigerator
Exterior
Exterior Feature Balcony, Barn, Deck, Other - See Remarks, Outdoor Barbeque, Patio
Parking Features Garage Attached
Pool Balcony, Barn, Deck, Other - See Remarks, Outdoor Barbeque, Patio
Community Features Trail Access
Amenities Available Trail Access
View Mountain
Building
Lot Description Stream, Wooded
Story Ranch
Sewer Private Septic
Water Private Well
Construction Status Completed
Schools
Elementary Schools Fort Lewis
Middle Schools Glenvar
High Schools Glenvar
Others
Tax ID 034.00-02-08.00-0000
Read Less Info
Want to know what your home might be worth? Contact us for a FREE valuation!

Our team is ready to help you sell your home for the highest possible price ASAP
Bought with LONG & FOSTER - ROANOKE OFFICE
"My job is to find and attract mastery-based agents to the office, protect the culture, and make sure everyone is happy! "
424 Campbell Ave SW , Roanoke, VIRGINIA, 24016, Roanoke, Virginia, 24016, USA

