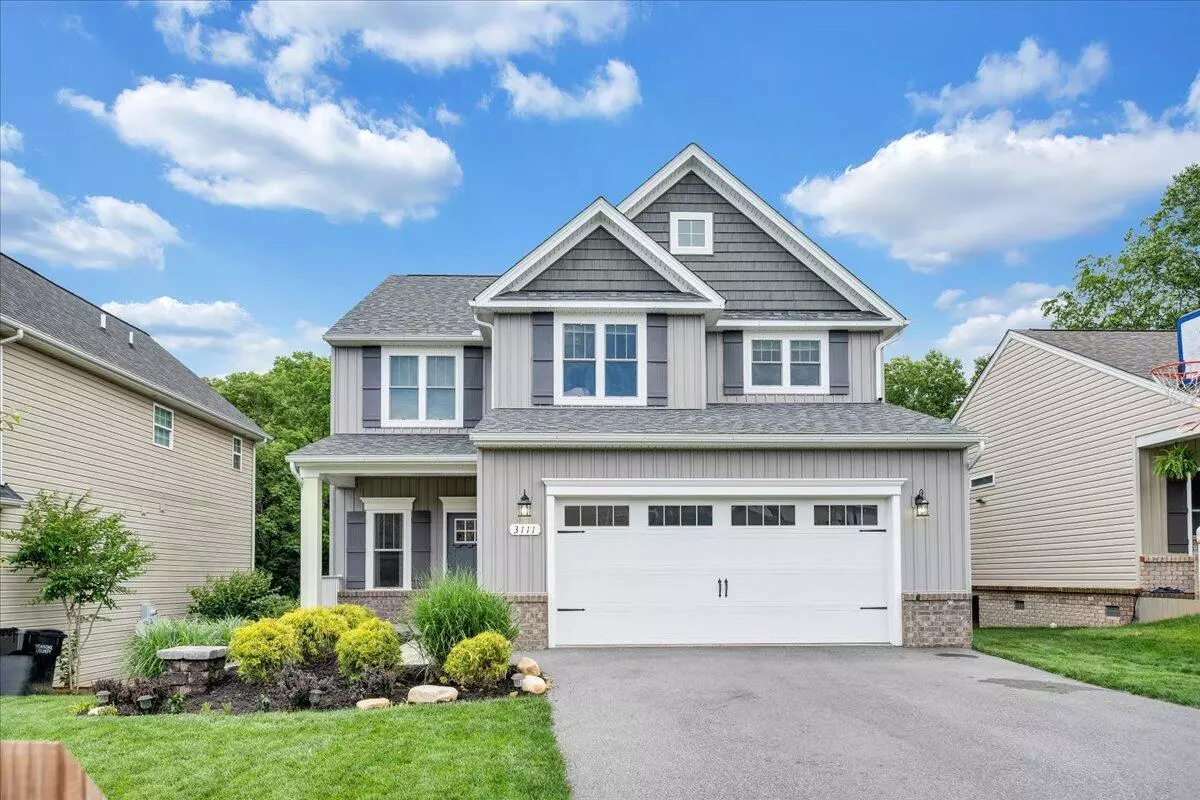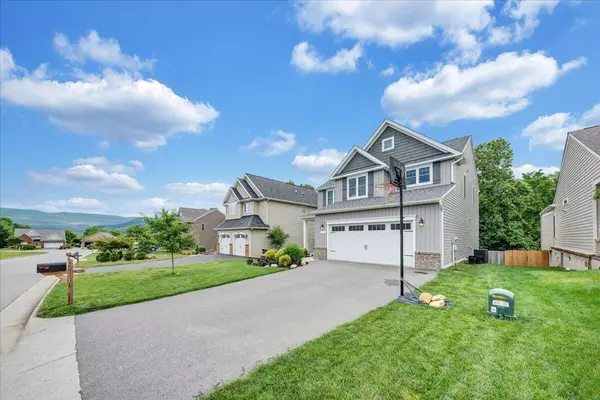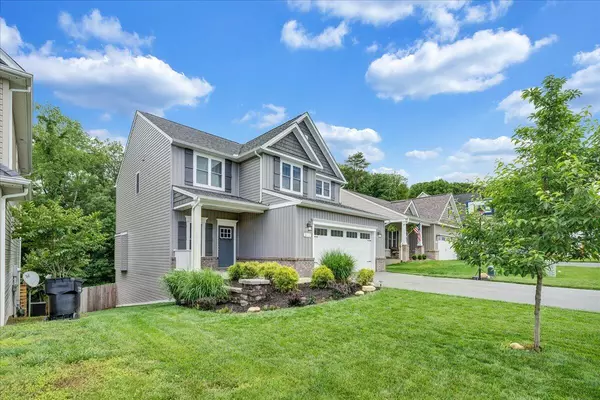$425,000
$425,000
For more information regarding the value of a property, please contact us for a free consultation.
4 Beds
2.1 Baths
2,267 SqFt
SOLD DATE : 08/19/2022
Key Details
Sold Price $425,000
Property Type Single Family Home
Sub Type Single Family Residence
Listing Status Sold
Purchase Type For Sale
Square Footage 2,267 sqft
Price per Sqft $187
Subdivision Riverland Vineyards
MLS Listing ID 889966
Sold Date 08/19/22
Style 2 Story
Bedrooms 4
Full Baths 2
Half Baths 1
Construction Status Completed
Abv Grd Liv Area 2,267
Year Built 2019
Annual Tax Amount $3,803
Lot Size 10,018 Sqft
Acres 0.23
Property Description
Gorgeous 2 Story Craftsman Style Home! Like New Construction in West Roanoke County! Home Located on a Cul De Sac St In A Secluded Neighborhood Surrounded By Beautiful Mountain Views! Entry Level Offers, Open Floor Plan w/ 9 ft Ceilings, Large Kitchen Island w/ Quartz Countertops, Softclose Dovetail Cabinetry, Pantry, Built-In Drop Zone, 1/2 Bath, Hardwood Floors, Gas Log Fireplace, and Full View Doors Leading to Balcony. Upper Level Offers Laundry Room, Primary Suite with Soaking Tub, Walk-in Tile Shower W/ Frameless Glass Door, Private Water Closet, and Spacious Walk-in Closet. 3 Additional Bedrooms and a Full Bathroom With Plenty Of Cabinetry. Basement Is Framed for 5th Bedroom, Large Storage Closet and Roughed In For 4th Bathroom. Backyard Has Privacy Fence And Patio!
Location
State VA
County Roanoke County
Area 0240 - Roanoke County - West
Rooms
Basement Walkout - Full
Interior
Interior Features Ceiling Fan, Gas Log Fireplace, Walk-in-Closet
Heating Forced Air Gas
Cooling Central Cooling
Flooring Carpet, Tile - i.e. ceramic, Wood
Fireplaces Number 1
Fireplaces Type Living Room
Appliance Dishwasher, Garage Door Opener, Microwave Oven (Built In), Range Gas, Refrigerator
Exterior
Exterior Feature Balcony, Covered Porch, Fenced Yard, Patio, Paved Driveway
Parking Features Garage Under
Pool Balcony, Covered Porch, Fenced Yard, Patio, Paved Driveway
View Mountain
Building
Lot Description Gentle Slope, Views
Story 2 Story
Sewer Public Sewer
Water Public Water
Construction Status Completed
Schools
Elementary Schools Fort Lewis
Middle Schools Glenvar
High Schools Glenvar
Others
Tax ID 055.04-07-11.00-0000
Read Less Info
Want to know what your home might be worth? Contact us for a FREE valuation!

Our team is ready to help you sell your home for the highest possible price ASAP
Bought with RE/MAX 8
"My job is to find and attract mastery-based agents to the office, protect the culture, and make sure everyone is happy! "
424 Campbell Ave SW , Roanoke, VIRGINIA, 24016, Roanoke, Virginia, 24016, USA






