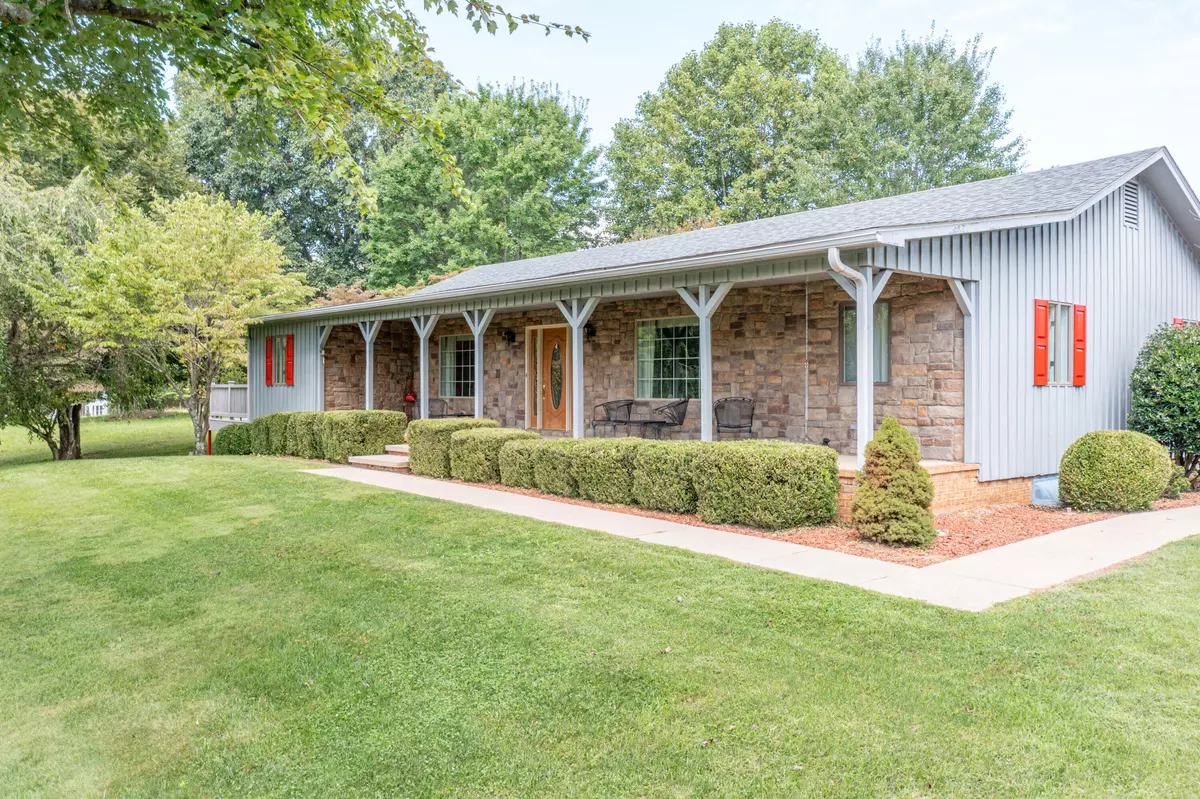
4 Beds
3 Baths
3,074 SqFt
4 Beds
3 Baths
3,074 SqFt
Key Details
Property Type Single Family Home
Sub Type Single Family Residence
Listing Status Active
Purchase Type For Sale
Square Footage 3,074 sqft
Price per Sqft $268
MLS Listing ID 920708
Style Ranch
Bedrooms 4
Full Baths 3
Construction Status Completed
Abv Grd Liv Area 2,464
Year Built 1979
Lot Size 5.060 Acres
Acres 5.06
Property Sub-Type Single Family Residence
Property Description
Location
State VA
County Botetourt County
Area 0700 - Botetourt County
Zoning 3413.90
Rooms
Basement Full Basement
Interior
Interior Features Book Shelves, Breakfast Area, Cathedral Ceiling, Ceiling Fan, Gas Log Fireplace, Masonry Fireplace, Walk-in-Closet
Heating Forced Air Gas
Cooling Central Cooling
Flooring Carpet, Tile - i.e. ceramic, Wood
Fireplaces Number 1
Fireplaces Type Living Room
Appliance Central Vacuum, Clothes Dryer, Clothes Washer, Dishwasher, Generator, Microwave Oven (Built In), Range Electric, Refrigerator, Wall Oven
Exterior
Exterior Feature Covered Porch, Deck, Garden Space, Patio, Paved Driveway, Storage Shed
Parking Features Garage Attached
Pool Covered Porch, Deck, Garden Space, Patio, Paved Driveway, Storage Shed
Community Features Restaurant
Amenities Available Restaurant
View Mountain
Building
Lot Description Cleared, Varied
Story Ranch
Sewer Private Septic
Water Private Well
Construction Status Completed
Schools
Elementary Schools Greenfield
Middle Schools Read Mountain
High Schools Lord Botetourt
Others
Tax ID 87-158
Miscellaneous Cable TV,Paved Road
Virtual Tour https://my.matterport.com/show/?m=4xYEvTQ4APh

"My job is to find and attract mastery-based agents to the office, protect the culture, and make sure everyone is happy! "
424 Campbell Ave SW , Roanoke, VIRGINIA, 24016, Roanoke, Virginia, 24016, USA






