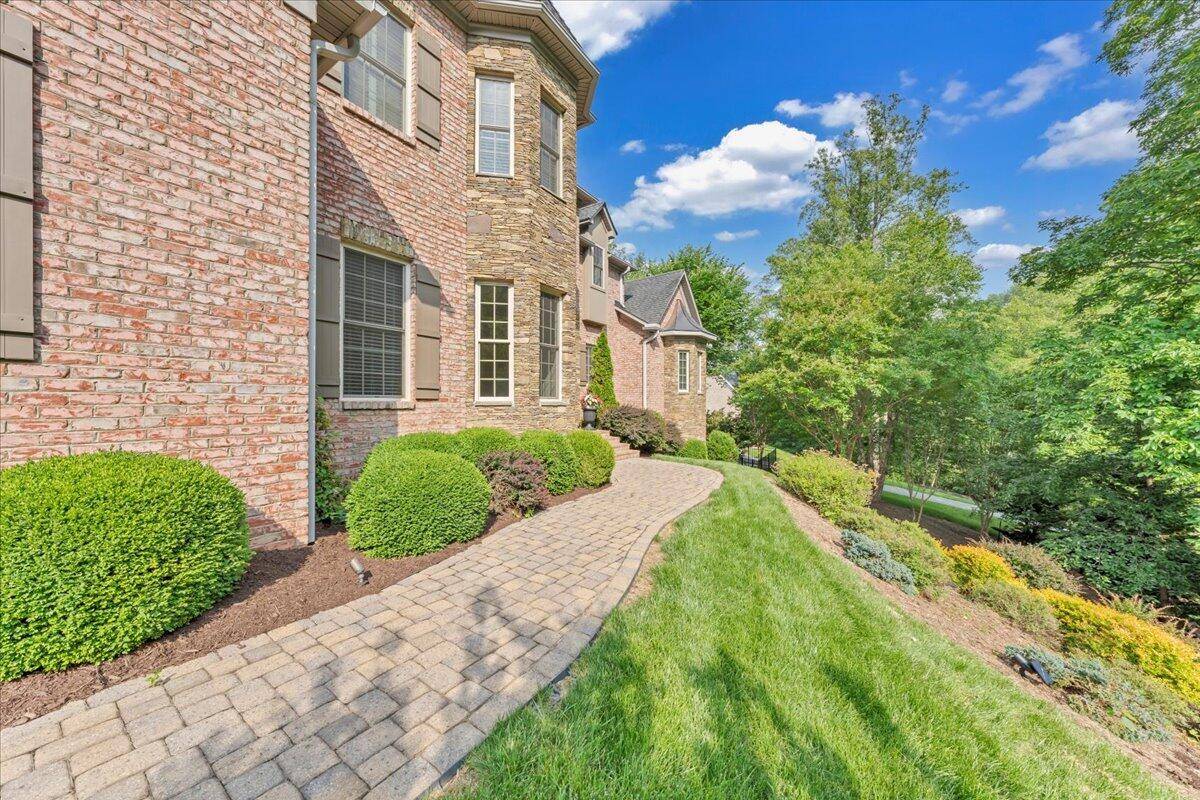5 Beds
5.1 Baths
5,724 SqFt
5 Beds
5.1 Baths
5,724 SqFt
OPEN HOUSE
Sun Jun 08, 2:00pm - 4:00pm
Key Details
Property Type Single Family Home
Sub Type Single Family Residence
Listing Status Active
Purchase Type For Sale
Square Footage 5,724 sqft
Price per Sqft $227
Subdivision Fairway Forest Estates
MLS Listing ID 917969
Style 2 Story
Bedrooms 5
Full Baths 5
Half Baths 1
Construction Status Completed
Abv Grd Liv Area 4,269
Year Built 2013
Annual Tax Amount $9,901
Lot Size 0.700 Acres
Acres 0.7
Property Sub-Type Single Family Residence
Property Description
Location
State VA
County Roanoke County
Area 0230 - Roanoke County - South
Rooms
Basement Walkout - Full
Interior
Interior Features Book Shelves, Breakfast Area, Hot Tub, Skylight, Storage, Walk-in-Closet
Heating Forced Air Electric, Heat Pump Electric
Cooling Central Cooling
Flooring Carpet, Tile - i.e. ceramic, Wood
Fireplaces Number 1
Appliance Central Vacuum, Clothes Dryer, Clothes Washer, Dishwasher, Garage Door Opener, Microwave Oven (Built In), Range Gas, Range Hood, Refrigerator
Exterior
Exterior Feature Bay Window, Fenced Yard, Gas Grill & Line, Outdoor Barbeque, Patio, Paved Driveway, Screened Porch
Parking Features Garage Attached
Pool Bay Window, Fenced Yard, Gas Grill & Line, Outdoor Barbeque, Patio, Paved Driveway, Screened Porch
Community Features Private Golf, Tennis
Amenities Available Private Golf, Tennis
Building
Lot Description Wooded
Story 2 Story
Sewer Public Sewer
Water Public Water
Construction Status Completed
Schools
Elementary Schools Oak Grove
Middle Schools Hidden Valley
High Schools Hidden Valley
Others
Tax ID 066.04-03-07.00-0000
Miscellaneous Maint-Free Exterior,Stream,Underground Util
"My job is to find and attract mastery-based agents to the office, protect the culture, and make sure everyone is happy! "
424 Campbell Ave SW , Roanoke, VIRGINIA, 24016, Roanoke, Virginia, 24016, USA






