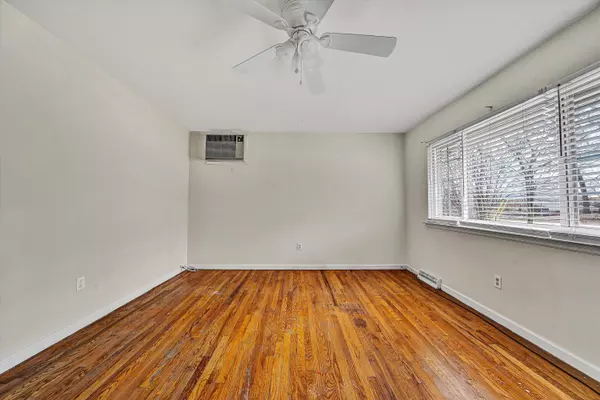2 Beds
2 Baths
1,250 SqFt
2 Beds
2 Baths
1,250 SqFt
Key Details
Property Type Single Family Home
Sub Type Single Family Residence
Listing Status Active
Purchase Type For Sale
Square Footage 1,250 sqft
Price per Sqft $167
Subdivision Beverly Heights North
MLS Listing ID 914492
Style Ranch
Bedrooms 2
Full Baths 2
Construction Status Completed
Abv Grd Liv Area 1,000
Year Built 1972
Annual Tax Amount $1,982
Lot Size 0.300 Acres
Acres 0.3
Property Sub-Type Single Family Residence
Property Description
Location
State VA
County Roanoke County
Area 0240 - Roanoke County - West
Zoning R1
Rooms
Basement Walkout - Full
Interior
Interior Features Storage, Whirlpool Bath
Heating Forced Air Gas
Cooling Central Cooling
Flooring Laminate, Tile - i.e. ceramic, Wood
Appliance Dishwasher, Range Electric, Range Hood, Refrigerator, Sump Pump
Exterior
Exterior Feature Deck, Patio, Storage Shed
Pool Deck, Patio, Storage Shed
Community Features Restaurant
Amenities Available Restaurant
View Mountain
Building
Lot Description Down Slope, Level Lot
Story Ranch
Sewer Public Sewer
Water Public Water
Construction Status Completed
Schools
Elementary Schools Glenvar
Middle Schools Glenvar
High Schools Glenvar
Others
Tax ID 044.03-03-63.00-0000
Miscellaneous Cable TV,Cul-de-sac,Paved Road
Virtual Tour https://showsgreat.photography/3039-Creekwood-Dr/idx
"My job is to find and attract mastery-based agents to the office, protect the culture, and make sure everyone is happy! "
424 Campbell Ave SW , Roanoke, VIRGINIA, 24016, Roanoke, Virginia, 24016, USA






