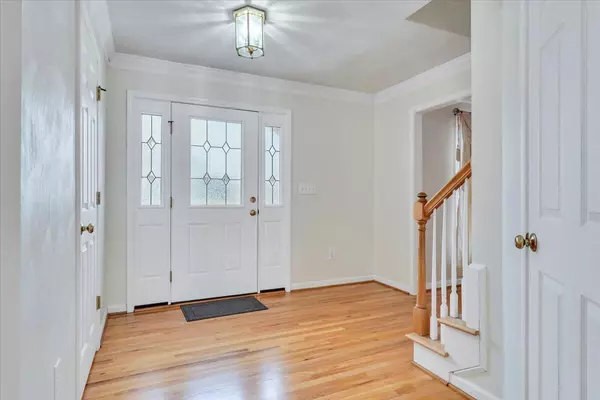5 Beds
3.1 Baths
4,095 SqFt
5 Beds
3.1 Baths
4,095 SqFt
Key Details
Property Type Single Family Home
Sub Type Single Family Residence
Listing Status Active
Purchase Type For Sale
Square Footage 4,095 sqft
Price per Sqft $135
Subdivision Woodbridge
MLS Listing ID 914490
Style 2 Story,Colonial
Bedrooms 5
Full Baths 3
Half Baths 1
Construction Status Completed
Abv Grd Liv Area 3,080
Year Built 2002
Annual Tax Amount $4,948
Lot Size 0.280 Acres
Acres 0.28
Property Sub-Type Single Family Residence
Property Description
Location
State VA
County Roanoke County
Area 0240 - Roanoke County - West
Rooms
Basement Walkout - Full
Interior
Interior Features All Drapes, Audio-Video Wired, Ceiling Fan, Gas Log Fireplace, Masonry Fireplace, Theater Room, Whirlpool Bath
Heating Forced Air Gas, Heat Pump Electric
Cooling Central Cooling, Heat Pump Electric
Flooring Carpet, Laminate, Tile - i.e. ceramic, Wood
Fireplaces Number 2
Fireplaces Type Basement, Family Room
Appliance Clothes Dryer, Clothes Washer, Dishwasher, Disposer, Garage Door Opener, Microwave Oven (Built In), Range Electric, Range Hood, Refrigerator
Exterior
Exterior Feature Covered Porch, Deck, Patio, Paved Driveway, Screened Porch
Parking Features Garage Attached
Pool Covered Porch, Deck, Patio, Paved Driveway, Screened Porch
View Mountain
Building
Lot Description Down Slope, Level Lot
Story 2 Story, Colonial
Sewer Public Sewer
Water Public Water
Construction Status Completed
Schools
Elementary Schools Fort Lewis
Middle Schools Glenvar
High Schools Glenvar
Others
Tax ID 056.01-05-03.00-0000
Miscellaneous Cable TV,In-Law Quarters,Maint-Free Exterior,Underground Util
Virtual Tour https://rapidimagery.hd.pics/2039-Stone-Mill-Dr/idx
"My job is to find and attract mastery-based agents to the office, protect the culture, and make sure everyone is happy! "
424 Campbell Ave SW , Roanoke, VIRGINIA, 24016, Roanoke, Virginia, 24016, USA






