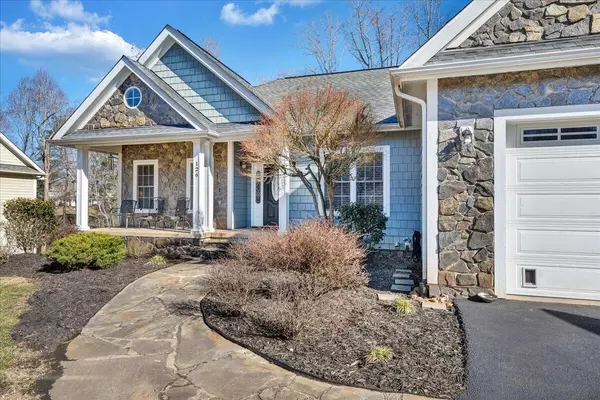4 Beds
4 Baths
4,100 SqFt
4 Beds
4 Baths
4,100 SqFt
OPEN HOUSE
Sat Feb 22, 12:00pm - 3:00pm
Sun Feb 23, 12:00pm - 3:00pm
Key Details
Property Type Single Family Home
Sub Type Single Family Residence
Listing Status Active
Purchase Type For Sale
Square Footage 4,100 sqft
Price per Sqft $165
Subdivision Timberlake Crossing
MLS Listing ID 914389
Style 2 Story,Contemporary
Bedrooms 4
Full Baths 4
Construction Status Completed
Abv Grd Liv Area 4,100
Year Built 2008
Annual Tax Amount $1,932
Lot Size 0.550 Acres
Acres 0.55
Property Sub-Type Single Family Residence
Property Description
Location
State VA
County Franklin County
Area 0490 - Sml Franklin County
Zoning R1
Body of Water Smith Mtn Lake
Rooms
Basement Walkout - Full
Interior
Interior Features Audio-Video Wired, Breakfast Area, Cathedral Ceiling, Gas Log Fireplace, Indirect Lighting, Masonry Fireplace, Theater Room
Heating Heat Pump Electric, Zoned Heat
Cooling Heat Pump Electric, Zoned Cooling
Flooring Tile - i.e. ceramic, Wood
Fireplaces Number 2
Fireplaces Type Family Room, Living Room
Appliance Clothes Dryer, Clothes Washer, Dishwasher, Garage Door Opener, Microwave Oven (Built In), Range Electric, Refrigerator
Exterior
Exterior Feature Covered Porch, Deck, Fenced Yard, Garden Space, In-Ground Pool, Patio, Paved Driveway
Parking Features Garage Attached
Pool Covered Porch, Deck, Fenced Yard, Garden Space, In-Ground Pool, Patio, Paved Driveway
Community Features Private Golf, Restaurant
Amenities Available Private Golf, Restaurant
Waterfront Description Water Access Only
Building
Lot Description Cleared, Wooded
Story 2 Story, Contemporary
Sewer Private Septic
Water Community System
Construction Status Completed
Schools
Elementary Schools Windy Gap
Middle Schools Ben Franklin Middle
High Schools Franklin County
Others
Tax ID 0130701000
Miscellaneous Cul-de-sac,Maint-Free Exterior,Paved Road,Satellite Dish,Underground Util
Virtual Tour https://rapidimagery.hd.pics/126-Mountain-Cove-Dr/idx
"My job is to find and attract mastery-based agents to the office, protect the culture, and make sure everyone is happy! "
424 Campbell Ave SW , Roanoke, VIRGINIA, 24016, Roanoke, Virginia, 24016, USA






