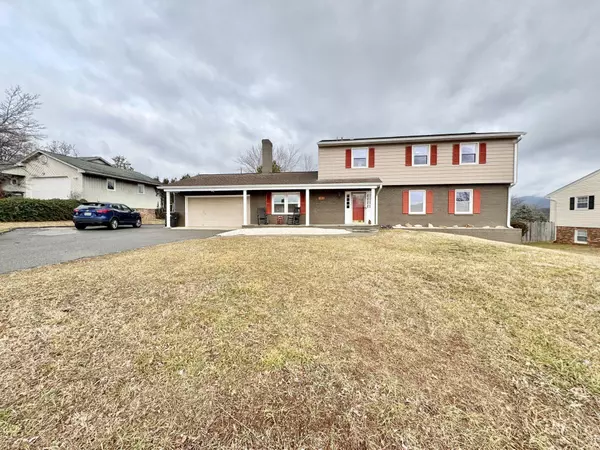4 Beds
3.1 Baths
3,023 SqFt
4 Beds
3.1 Baths
3,023 SqFt
Key Details
Property Type Single Family Home
Sub Type Single Family Residence
Listing Status Active
Purchase Type For Sale
Square Footage 3,023 sqft
Price per Sqft $160
Subdivision Dillon Woods
MLS Listing ID 914302
Style Colonial
Bedrooms 4
Full Baths 3
Half Baths 1
Construction Status Completed
Abv Grd Liv Area 2,373
Year Built 1969
Annual Tax Amount $4,893
Lot Size 0.260 Acres
Acres 0.26
Property Sub-Type Single Family Residence
Property Description
Location
State VA
County Town Of Vinton
Area 0221 - Roanoke County - Town Of Vinton
Rooms
Basement Full Basement
Interior
Interior Features All Drapes, Breakfast Area, Ceiling Fan, Gas Log Fireplace, Masonry Fireplace, Storage, Walk-in-Closet
Heating Forced Air Gas, Gas – Natural
Cooling Central Cooling
Flooring Carpet, Tile - i.e. ceramic, Wood
Fireplaces Number 2
Fireplaces Type Family Room, Recreation Room
Appliance Dishwasher, Disposer, Garage Door Opener, Microwave Oven (Built In), Range Gas, Refrigerator, Wall Oven
Exterior
Exterior Feature Covered Porch, Fenced Yard, In-Ground Pool, Patio, Paved Driveway, Screened Porch
Parking Features Garage Attached
Pool Covered Porch, Fenced Yard, In-Ground Pool, Patio, Paved Driveway, Screened Porch
Building
Lot Description Gentle Slope
Story Colonial
Sewer Public Sewer
Water Public Water
Construction Status Completed
Schools
Elementary Schools W. E. Cundiff
Middle Schools William Byrd
High Schools William Byrd
Others
Tax ID 071.06-01-02.0000
Miscellaneous Cable TV
"My job is to find and attract mastery-based agents to the office, protect the culture, and make sure everyone is happy! "
424 Campbell Ave SW , Roanoke, VIRGINIA, 24016, Roanoke, Virginia, 24016, USA






