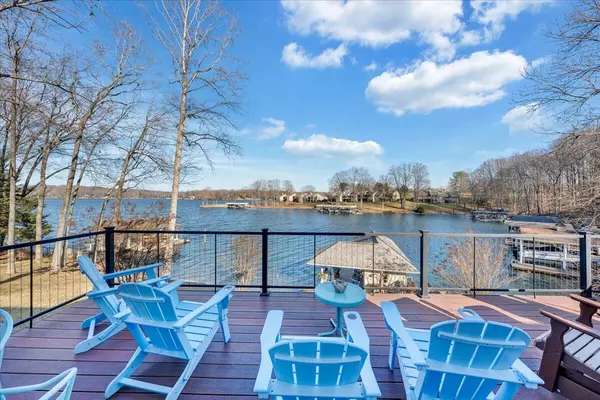3 Beds
3.1 Baths
3,790 SqFt
3 Beds
3.1 Baths
3,790 SqFt
Key Details
Property Type Single Family Home
Sub Type Single Family Residence
Listing Status Pending
Purchase Type For Sale
Square Footage 3,790 sqft
Price per Sqft $461
Subdivision The Waterfront
MLS Listing ID 914207
Style Contemporary
Bedrooms 3
Full Baths 3
Half Baths 1
Construction Status Completed
Abv Grd Liv Area 1,911
Year Built 1997
Annual Tax Amount $4,483
Lot Size 0.480 Acres
Acres 0.48
Property Sub-Type Single Family Residence
Property Description
Location
State VA
County Franklin County
Area 0490 - Sml Franklin County
Zoning RPD
Body of Water Smith Mtn Lake
Rooms
Basement Walkout - Full
Interior
Interior Features Book Shelves, Gas Log Fireplace, Other - See Remarks, Walk-in-Closet
Heating Heat Pump Electric
Cooling Heat Pump Electric
Flooring Carpet, Tile - i.e. ceramic
Fireplaces Number 1
Fireplaces Type Great Room
Appliance Clothes Dryer, Clothes Washer, Dishwasher, Garage Door Opener, Microwave Oven (Built In), Refrigerator, Wall Oven
Exterior
Exterior Feature Covered Porch, Deck, Hot Tub, Other - See Remarks, Outdoor Barbeque, Outdoor Kitchen, Screened Porch
Parking Features Garage Attached
Pool Covered Porch, Deck, Hot Tub, Other - See Remarks, Outdoor Barbeque, Outdoor Kitchen, Screened Porch
Community Features Common Pool, Private Golf
Amenities Available Common Pool, Private Golf
Waterfront Description Waterfront Property
View Lake, Sunrise
Building
Lot Description Gentle Slope, Views
Story Contemporary
Sewer Private Septic
Water Public Water
Construction Status Completed
Schools
Elementary Schools Dudley
Middle Schools Ben Franklin Middle
High Schools Franklin County
Others
Tax ID 0310308700
Miscellaneous Cable TV,Cul-de-sac,Maint-Free Exterior,Other - See Remarks,Underground Util
Virtual Tour https://my.matterport.com/show/?m=2BScmv2yU1W&ts=1
"My job is to find and attract mastery-based agents to the office, protect the culture, and make sure everyone is happy! "
424 Campbell Ave SW , Roanoke, VIRGINIA, 24016, Roanoke, Virginia, 24016, USA






