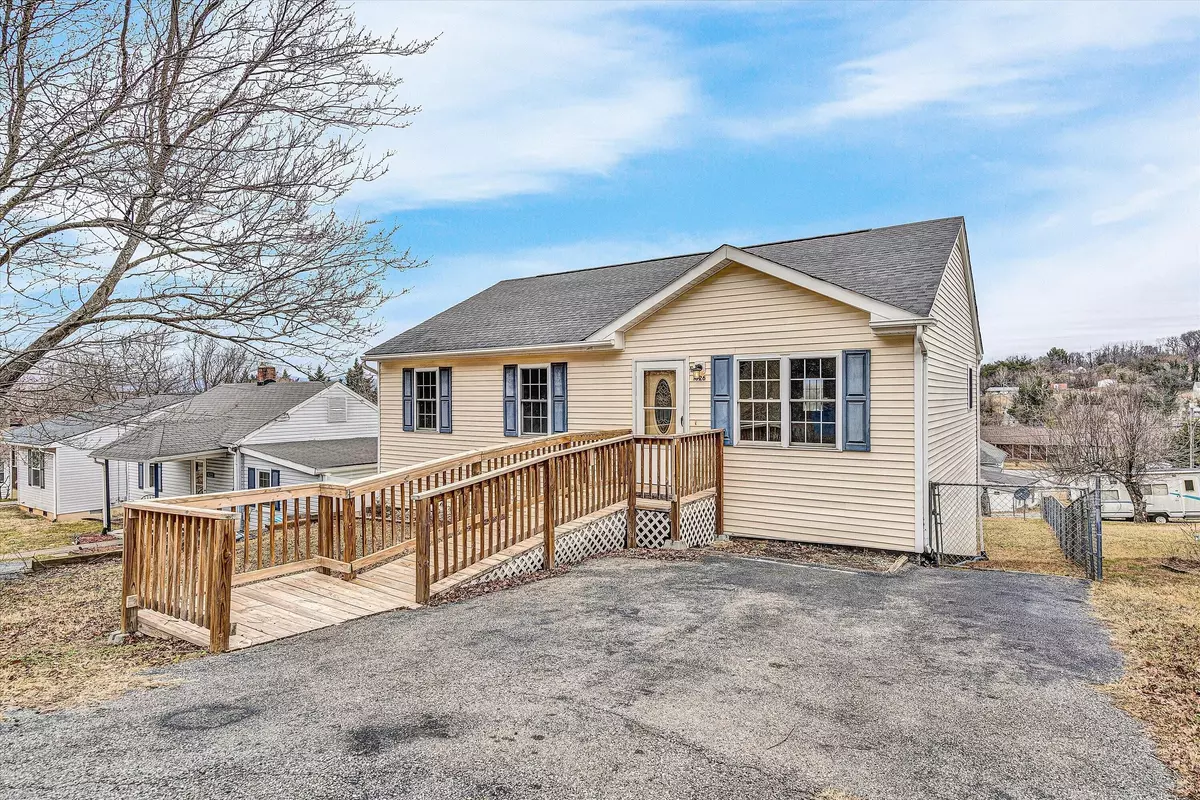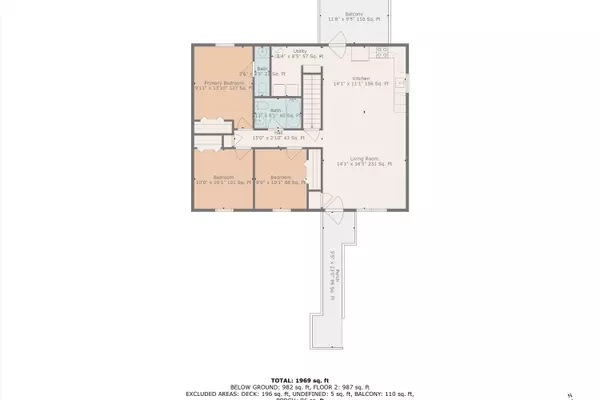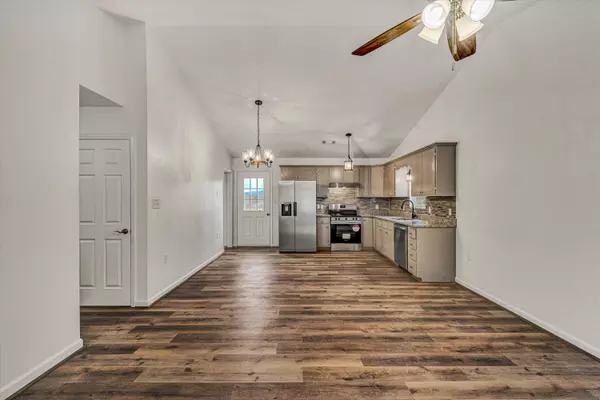4 Beds
1.1 Baths
2,120 SqFt
4 Beds
1.1 Baths
2,120 SqFt
Key Details
Property Type Single Family Home
Sub Type Single Family Residence
Listing Status Active
Purchase Type For Sale
Square Footage 2,120 sqft
Price per Sqft $131
Subdivision Riverdale
MLS Listing ID 914188
Style Ranch
Bedrooms 4
Full Baths 1
Half Baths 1
Construction Status Completed
Abv Grd Liv Area 1,060
Year Built 1997
Annual Tax Amount $3,120
Property Sub-Type Single Family Residence
Property Description
Location
State VA
County City Of Roanoke
Area 0130 - City Of Roanoke - Sw
Rooms
Basement Walkout - Full
Interior
Interior Features Ceiling Fan, Storage
Heating Baseboard Electric, Heat Pump Electric
Cooling Central Cooling, Heat Pump Electric
Flooring Carpet, Luxury Vinyl Plank
Appliance Clothes Dryer, Clothes Washer, Dishwasher, Range Electric, Range Hood, Refrigerator
Exterior
Exterior Feature Deck, Fenced Yard, Patio, Paved Driveway
Pool Deck, Fenced Yard, Patio, Paved Driveway
Community Features Restaurant, Trail Access
Amenities Available Restaurant, Trail Access
View City, Mountain
Building
Lot Description Down Slope
Story Ranch
Sewer Public Sewer
Water Public Water
Construction Status Completed
Schools
Elementary Schools Garden City
Middle Schools John P. Fishwick
High Schools Patrick Henry
Others
Tax ID 4440215
Miscellaneous Cable TV,Maint-Free Exterior,Paved Road,Underground Util
Virtual Tour https://showsgreat.photography/1826-Padbury-Ave-SE/idx
"My job is to find and attract mastery-based agents to the office, protect the culture, and make sure everyone is happy! "
424 Campbell Ave SW , Roanoke, VIRGINIA, 24016, Roanoke, Virginia, 24016, USA






