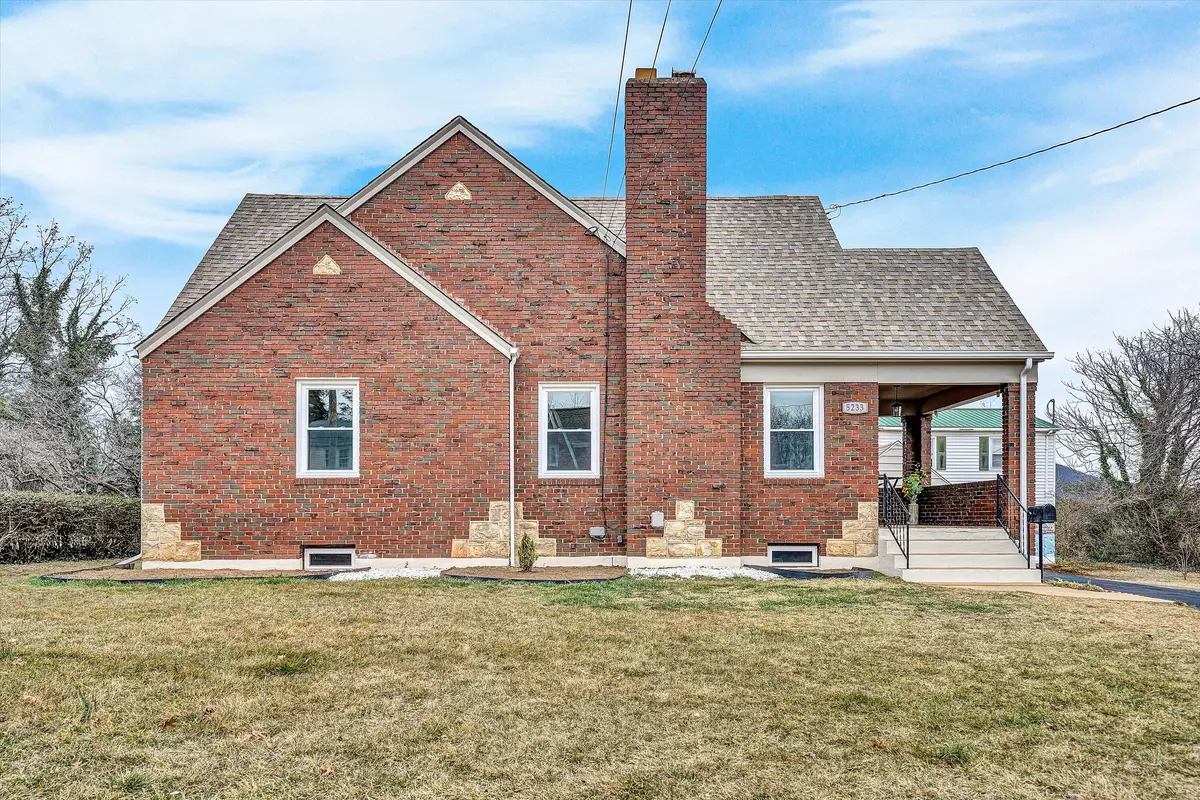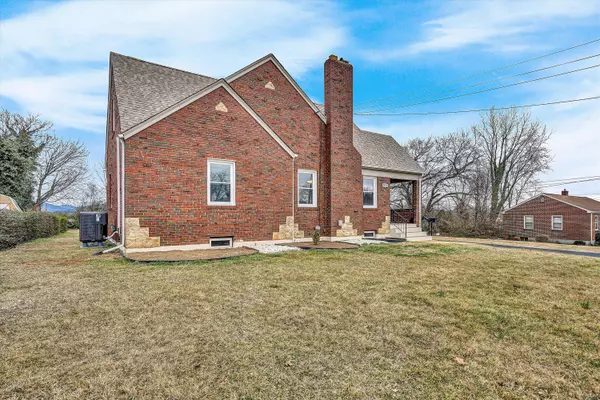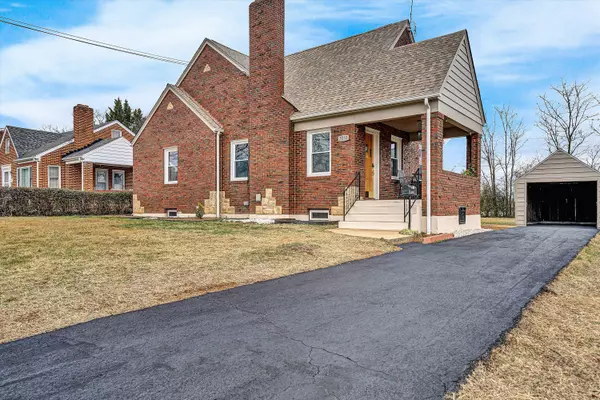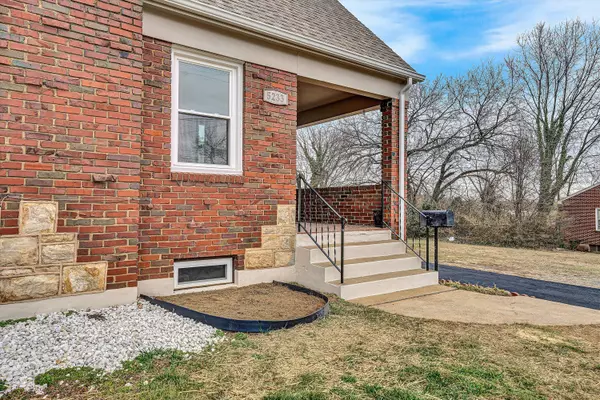3 Beds
2 Baths
1,978 SqFt
3 Beds
2 Baths
1,978 SqFt
OPEN HOUSE
Sun Feb 16, 1:00pm - 4:00pm
Key Details
Property Type Single Family Home
Sub Type Single Family Residence
Listing Status Active
Purchase Type For Sale
Square Footage 1,978 sqft
Price per Sqft $156
MLS Listing ID 914097
Style 1.5 Story
Bedrooms 3
Full Baths 2
Construction Status Completed
Abv Grd Liv Area 1,483
Year Built 1940
Annual Tax Amount $2,131
Lot Size 10,018 Sqft
Acres 0.23
Property Sub-Type Single Family Residence
Property Description
Location
State VA
County City Of Roanoke
Area 0140 - City Of Roanoke - Nw
Zoning R-5
Rooms
Basement Walkout - Full
Interior
Interior Features Attic Fan, Ceiling Fan, Masonry Fireplace
Heating Ductless, Heat Pump Electric
Cooling Ductless, Heat Pump Electric, Zoned Cooling
Flooring Luxury Vinyl Plank, Tile - i.e. ceramic, Wood
Fireplaces Number 1
Fireplaces Type Living Room
Appliance Dishwasher, Microwave Oven (Built In), Range Electric, Refrigerator
Exterior
Exterior Feature Covered Porch, Storage Shed
Parking Features Garage Detached
Pool Covered Porch, Storage Shed
View Mountain, Sunrise, Sunset
Building
Lot Description Level Lot
Story 1.5 Story
Sewer Public Sewer
Water Public Water
Construction Status Completed
Schools
Elementary Schools Preston Park
Middle Schools James Breckinridge
High Schools William Fleming
Others
Tax ID 2190406
Miscellaneous Maint-Free Exterior
Virtual Tour https://showsgreat.photography/5233-Hawthorne-Rd-NW/idx
"My job is to find and attract mastery-based agents to the office, protect the culture, and make sure everyone is happy! "
424 Campbell Ave SW , Roanoke, VIRGINIA, 24016, Roanoke, Virginia, 24016, USA






