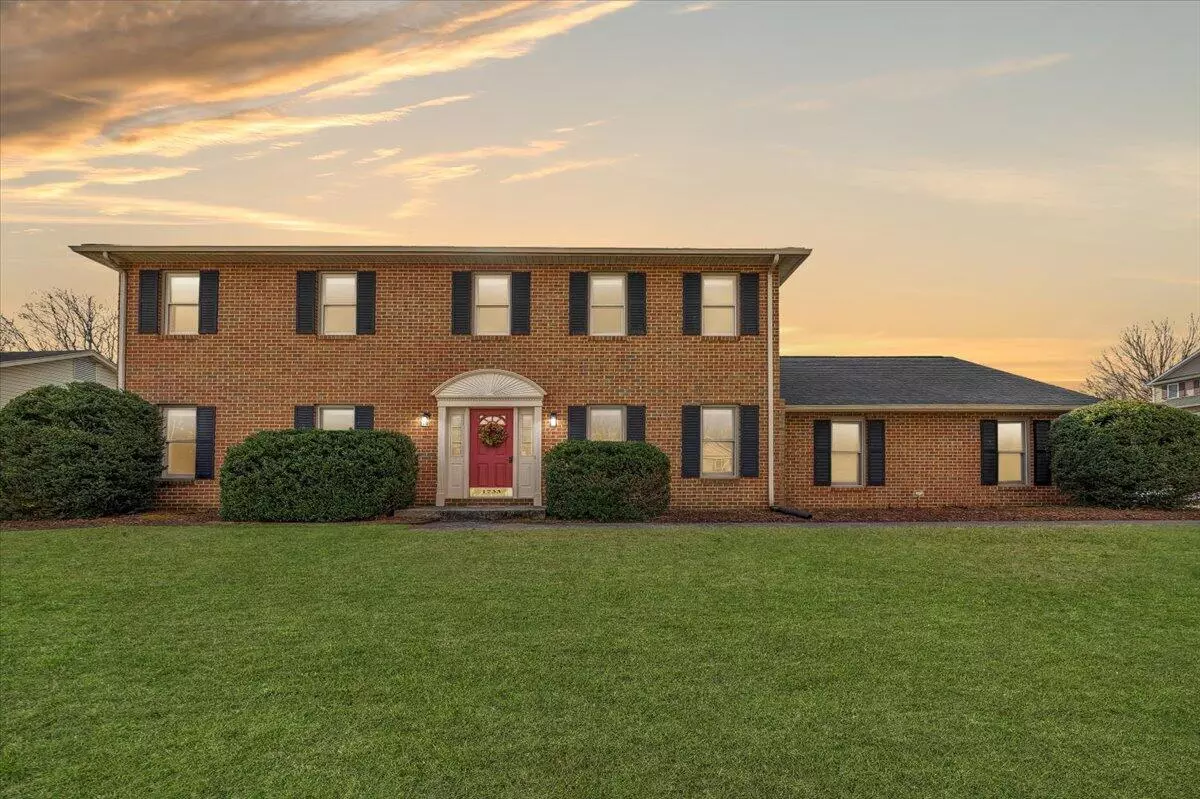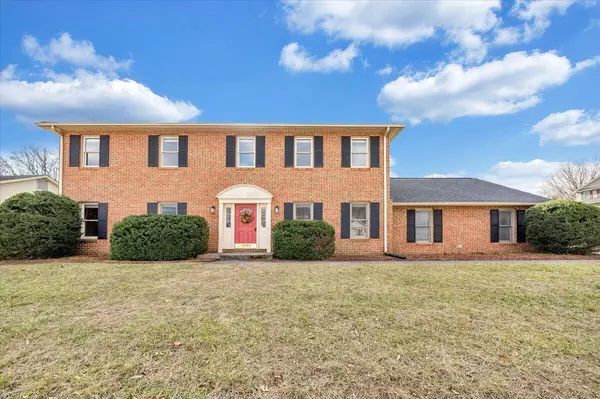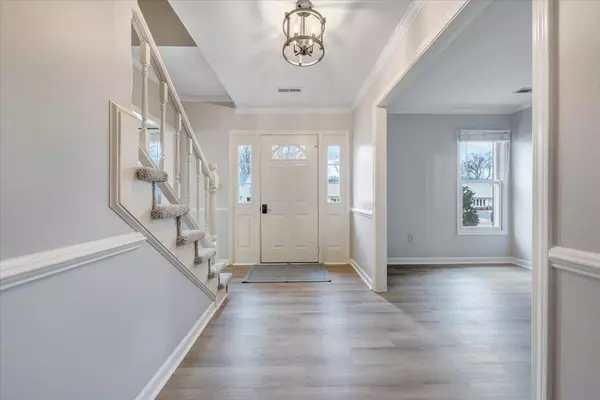5 Beds
2.1 Baths
2,386 SqFt
5 Beds
2.1 Baths
2,386 SqFt
Key Details
Property Type Single Family Home
Sub Type Single Family Residence
Listing Status Active
Purchase Type For Sale
Square Footage 2,386 sqft
Price per Sqft $174
Subdivision Woodbridge
MLS Listing ID 914154
Style 2 Story,Colonial
Bedrooms 5
Full Baths 2
Half Baths 1
Construction Status Completed
Abv Grd Liv Area 2,386
Year Built 1989
Annual Tax Amount $3,874
Lot Size 0.360 Acres
Acres 0.36
Property Sub-Type Single Family Residence
Property Description
Location
State VA
County Roanoke County
Area 0240 - Roanoke County - West
Rooms
Basement Slab
Interior
Interior Features Ceiling Fan, Masonry Fireplace, Walk-in-Closet
Heating Forced Air Gas
Cooling Central Cooling
Flooring Carpet, Luxury Vinyl Plank, Tile - i.e. ceramic
Fireplaces Number 1
Fireplaces Type Family Room
Appliance Clothes Dryer, Clothes Washer, Dishwasher, Garage Door Opener, Microwave Oven (Built In), Range Electric, Refrigerator
Exterior
Exterior Feature Fenced Yard, Garden Space, Patio, Paved Driveway, Screened Porch
Parking Features Garage Attached
Pool Fenced Yard, Garden Space, Patio, Paved Driveway, Screened Porch
Building
Lot Description Gentle Slope
Story 2 Story, Colonial
Sewer Public Sewer
Water Public Water
Construction Status Completed
Schools
Elementary Schools Fort Lewis
Middle Schools Glenvar
High Schools Glenvar
Others
Tax ID 056.01-03-14.00-0000
Miscellaneous Cable TV,Paved Road,Underground Util
Virtual Tour https://rapidimagery.hd.pics/1733-Stone-Mill-Dr-2/idx
"My job is to find and attract mastery-based agents to the office, protect the culture, and make sure everyone is happy! "
424 Campbell Ave SW , Roanoke, VIRGINIA, 24016, Roanoke, Virginia, 24016, USA






