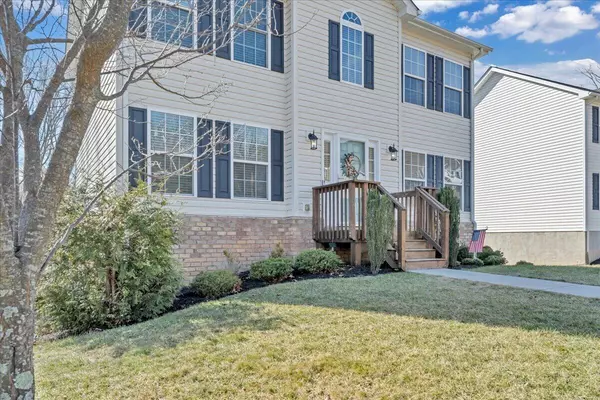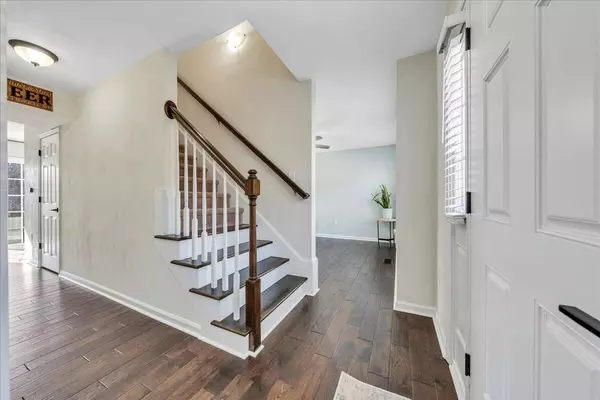3 Beds
2.1 Baths
2,036 SqFt
3 Beds
2.1 Baths
2,036 SqFt
Key Details
Property Type Single Family Home
Sub Type Single Family Residence
Listing Status Pending
Purchase Type For Sale
Square Footage 2,036 sqft
Price per Sqft $176
Subdivision St Clair Gardens
MLS Listing ID 914109
Style 2 Story
Bedrooms 3
Full Baths 2
Half Baths 1
Construction Status Completed
Abv Grd Liv Area 1,736
Year Built 2013
Annual Tax Amount $3,002
Lot Size 9,583 Sqft
Acres 0.22
Property Sub-Type Single Family Residence
Property Description
Location
State VA
County Roanoke County
Area 0240 - Roanoke County - West
Rooms
Basement Partial Basement
Interior
Interior Features Breakfast Area, Storage, Walk-in-Closet
Heating Heat Pump Electric
Cooling Heat Pump Electric
Flooring Carpet, Tile - i.e. ceramic, Vinyl, Wood
Appliance Dishwasher, Disposer, Garage Door Opener, Microwave Oven (Built In), Range Electric
Exterior
Exterior Feature Deck, Fenced Yard, Paved Driveway
Parking Features Garage Under
Pool Deck, Fenced Yard, Paved Driveway
View Mountain
Building
Lot Description Level Lot
Story 2 Story
Sewer Public Sewer
Water Public Water
Construction Status Completed
Schools
Elementary Schools Fort Lewis
Middle Schools Glenvar
High Schools Glenvar
Others
Tax ID 035.04-12.01.00-0000
Miscellaneous Cable TV,Cul-de-sac,Paved Road,Underground Util
Virtual Tour https://rapidimagery.hd.pics/2000-Tula-Dr/idx
"My job is to find and attract mastery-based agents to the office, protect the culture, and make sure everyone is happy! "
424 Campbell Ave SW , Roanoke, VIRGINIA, 24016, Roanoke, Virginia, 24016, USA






