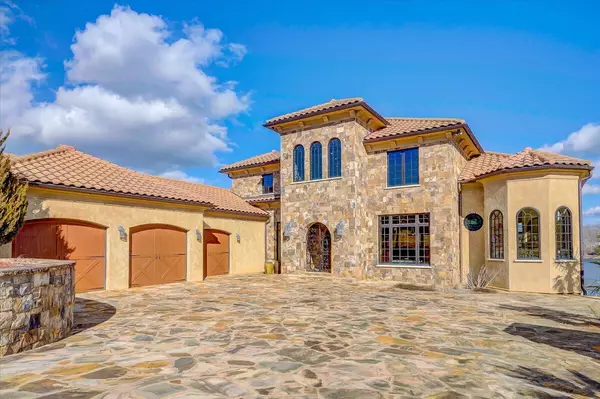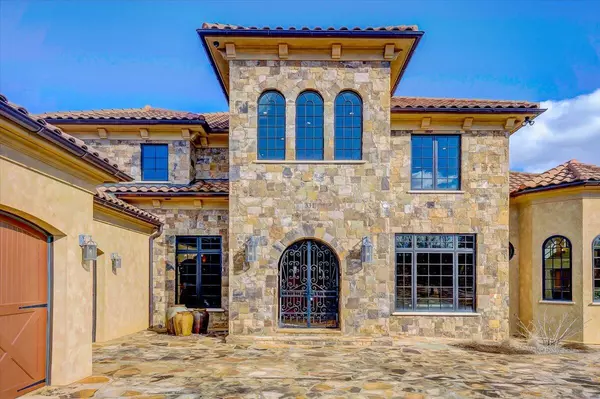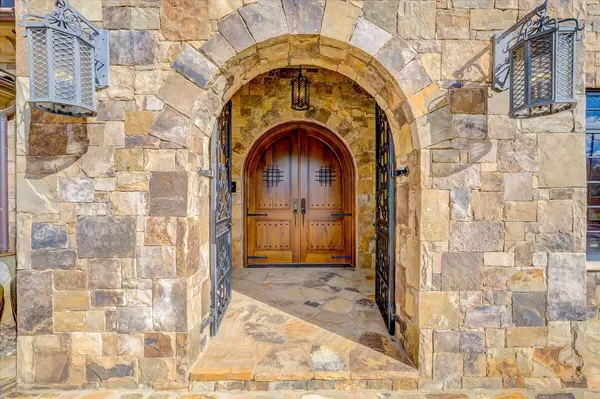5 Beds
4.1 Baths
7,000 SqFt
5 Beds
4.1 Baths
7,000 SqFt
Key Details
Property Type Single Family Home
Sub Type Single Family Residence
Listing Status Active
Purchase Type For Sale
Square Footage 7,000 sqft
Price per Sqft $500
Subdivision Blue Heron Estates
MLS Listing ID 914068
Style 2 Story
Bedrooms 5
Full Baths 4
Half Baths 1
Construction Status Completed
Abv Grd Liv Area 4,350
Year Built 2014
Annual Tax Amount $12,198
Lot Size 0.480 Acres
Acres 0.48
Property Sub-Type Single Family Residence
Property Description
Location
State VA
County Franklin County
Area 0490 - Sml Franklin County
Body of Water Smith Mtn Lake
Rooms
Basement Full Basement
Interior
Interior Features Alarm, Attic Fan, Audio-Video Wired, Book Shelves, Gas Log Fireplace, Theater Room, Walk-in-Closet
Heating Heat Pump Electric, Zoned Heat
Cooling Heat Pump Electric, Zoned Cooling
Flooring Marble, Tile - i.e. ceramic, Wood
Fireplaces Number 2
Fireplaces Type Basement, Living Room
Appliance Clothes Dryer, Clothes Washer, Dishwasher, Microwave Oven (Built In), Range Electric, Range Hood, Refrigerator, Wall Oven
Exterior
Exterior Feature Balcony, Covered Porch, Deck, Patio, Paved Driveway
Parking Features Garage Attached
Pool Balcony, Covered Porch, Deck, Patio, Paved Driveway
Waterfront Description Waterfront Property
View Lake, Mountain
Building
Story 2 Story
Sewer Private Septic
Water Private Well
Construction Status Completed
Schools
Elementary Schools Closed -Burnt Chimney
Middle Schools Ben Franklin Middle
High Schools Franklin County
Others
Tax ID 0471400600
Miscellaneous Cable TV,Cul-de-sac,Furnished,Paved Road,Underground Util
Virtual Tour https://my.matterport.com/show/?m=atZyme66hxT&ts=1
"My job is to find and attract mastery-based agents to the office, protect the culture, and make sure everyone is happy! "
424 Campbell Ave SW , Roanoke, VIRGINIA, 24016, Roanoke, Virginia, 24016, USA






