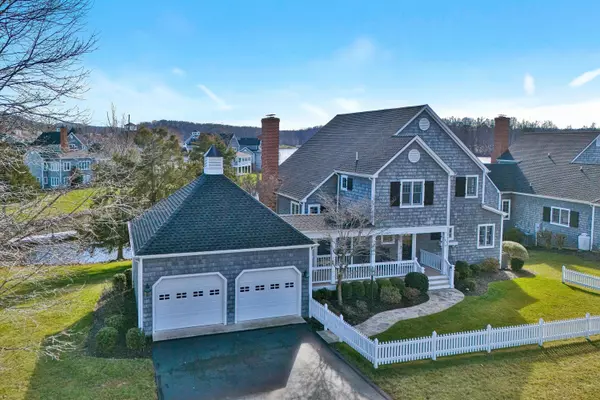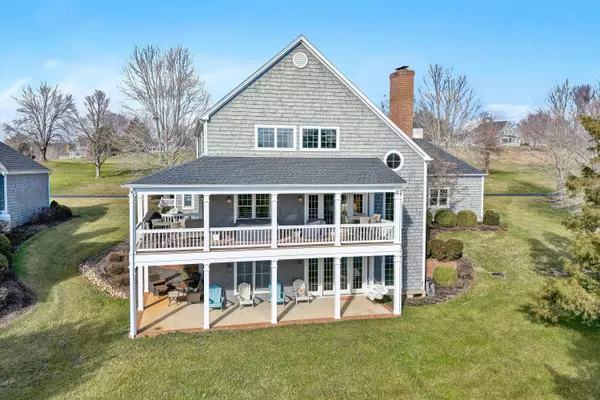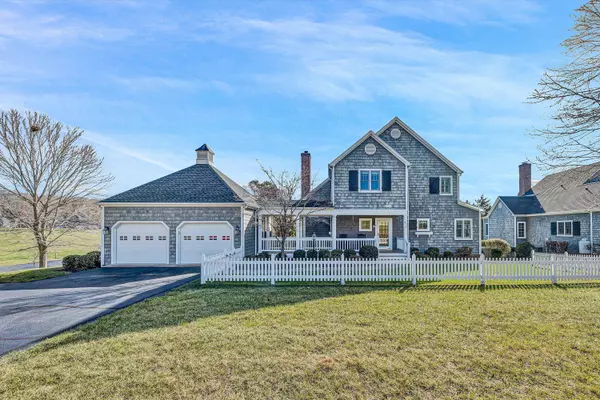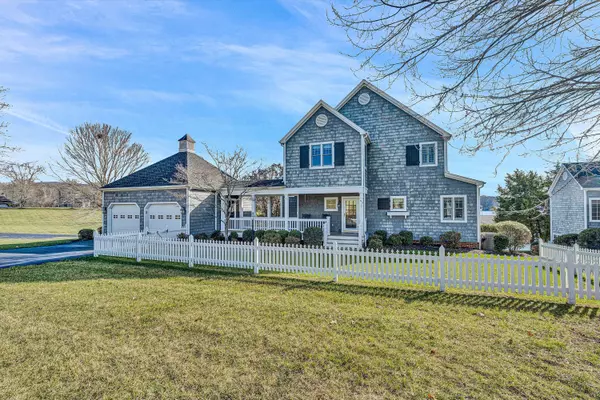3 Beds
2.1 Baths
3,133 SqFt
3 Beds
2.1 Baths
3,133 SqFt
Key Details
Property Type Single Family Home
Sub Type Single Family Residence
Listing Status Pending
Purchase Type For Sale
Square Footage 3,133 sqft
Price per Sqft $303
Subdivision The Waters Edge
MLS Listing ID 913339
Style Cottage
Bedrooms 3
Full Baths 2
Half Baths 1
Construction Status Completed
Abv Grd Liv Area 2,023
Year Built 2003
Annual Tax Amount $3,877
Lot Size 10,890 Sqft
Acres 0.25
Property Description
Location
State VA
County Franklin County
Area 0490 - Sml Franklin County
Body of Water Smith Mtn Lake
Rooms
Basement Walkout - Full
Interior
Interior Features All Drapes, Cathedral Ceiling, Gas Log Fireplace, Masonry Fireplace, Walk-in-Closet, Wet Bar, Whirlpool Bath
Heating Heat Pump Electric, Zoned Heat
Cooling Heat Pump Electric, Zoned Cooling
Flooring Carpet, Tile - i.e. ceramic, Wood
Fireplaces Number 2
Fireplaces Type Family Room, Great Room
Appliance Clothes Dryer, Clothes Washer, Dishwasher, Disposer, Garage Door Opener, Microwave Oven (Built In), Range Electric, Refrigerator, Wall Oven
Exterior
Exterior Feature Covered Porch, Patio, Paved Driveway
Parking Features Garage Attached
Pool Covered Porch, Patio, Paved Driveway
Community Features Private Golf, Stables
Amenities Available Private Golf, Stables
Waterfront Description Waterfront Property
View Lake, Mountain
Building
Lot Description Gentle Slope
Story Cottage
Sewer Private Septic
Water Community System
Construction Status Completed
Schools
Elementary Schools Glade Hill
Middle Schools Ben Franklin Middle
High Schools Franklin County
Others
Tax ID 0511101900
Miscellaneous Cable TV,Underground Util
"My job is to find and attract mastery-based agents to the office, protect the culture, and make sure everyone is happy! "
424 Campbell Ave SW , Roanoke, VIRGINIA, 24016, Roanoke, Virginia, 24016, USA






