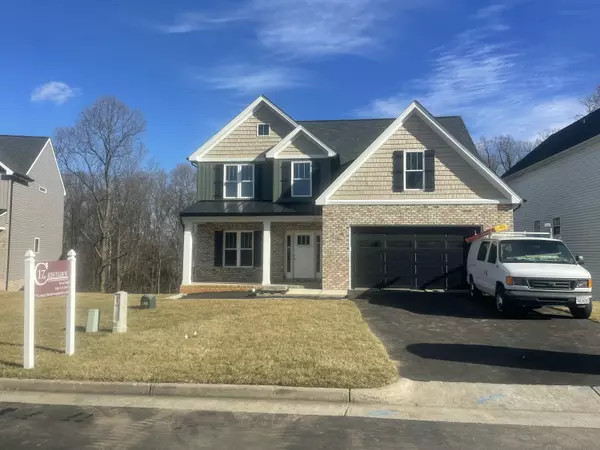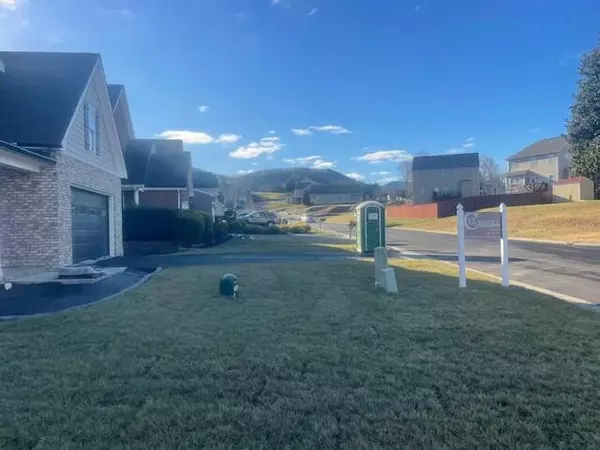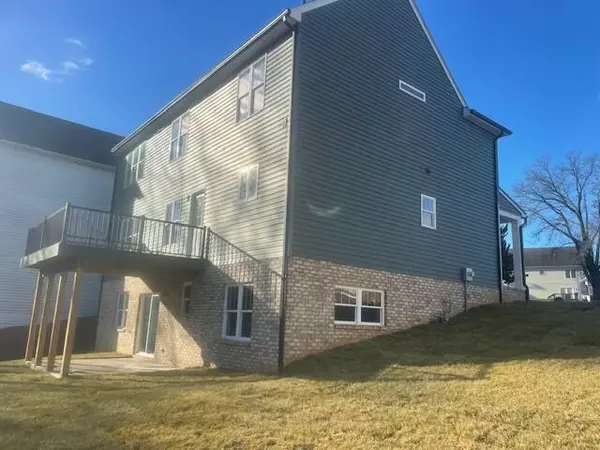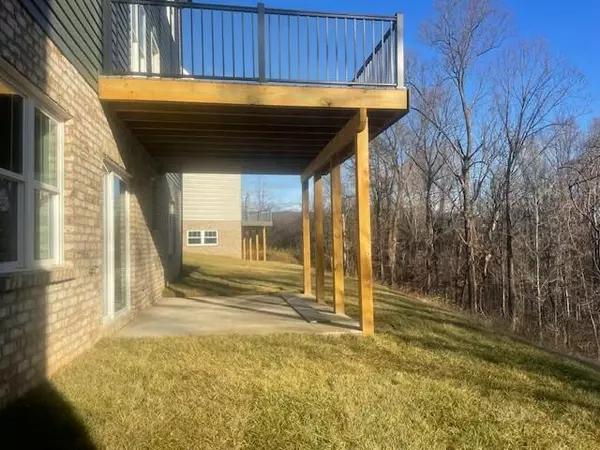4 Beds
2.1 Baths
2,174 SqFt
4 Beds
2.1 Baths
2,174 SqFt
Key Details
Property Type Single Family Home
Sub Type Single Family Residence
Listing Status Active
Purchase Type For Sale
Square Footage 2,174 sqft
Price per Sqft $236
Subdivision Riverland Vineyards
MLS Listing ID 913329
Style 2 Story
Bedrooms 4
Full Baths 2
Half Baths 1
Construction Status Under Construction
Abv Grd Liv Area 2,174
Year Built 2024
Annual Tax Amount $5,355
Lot Size 0.260 Acres
Acres 0.26
Property Description
Location
State VA
County Roanoke County
Area 0240 - Roanoke County - West
Rooms
Basement Walkout - Full
Interior
Interior Features Gas Log Fireplace
Heating Forced Air Gas, Heat Pump Electric
Cooling Central Cooling
Flooring Carpet, Tile - i.e. ceramic, Wood
Fireplaces Number 1
Fireplaces Type Great Room
Appliance Dishwasher, Disposer, Garage Door Opener, Microwave Oven (Built In), Range Electric
Exterior
Exterior Feature Deck
Parking Features Garage Attached
Pool Deck
View Mountain
Building
Story 2 Story
Sewer Public Sewer
Water Public Water
Construction Status Under Construction
Schools
Elementary Schools Fort Lewis
Middle Schools Glenvar
High Schools Glenvar
Others
Tax ID 055.04-07-16.00-0000
Miscellaneous New Construction,Paved Road
"My job is to find and attract mastery-based agents to the office, protect the culture, and make sure everyone is happy! "
424 Campbell Ave SW , Roanoke, VIRGINIA, 24016, Roanoke, Virginia, 24016, USA






