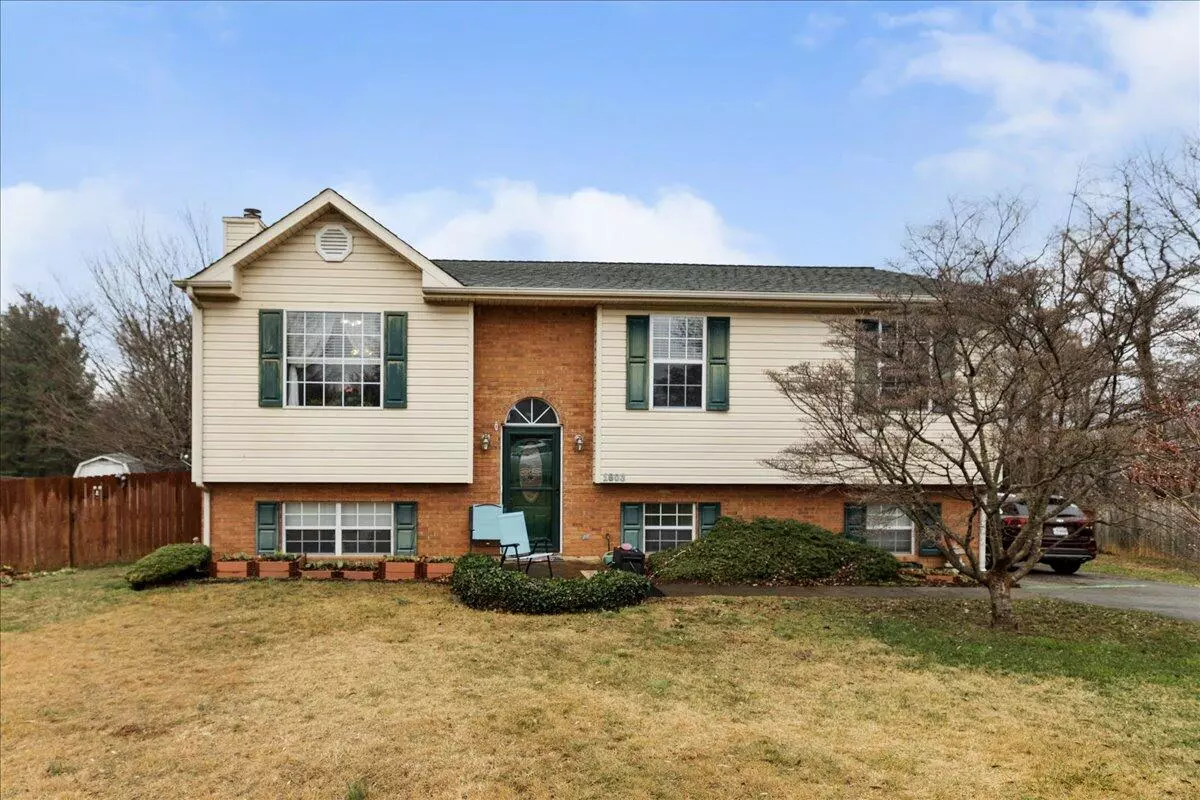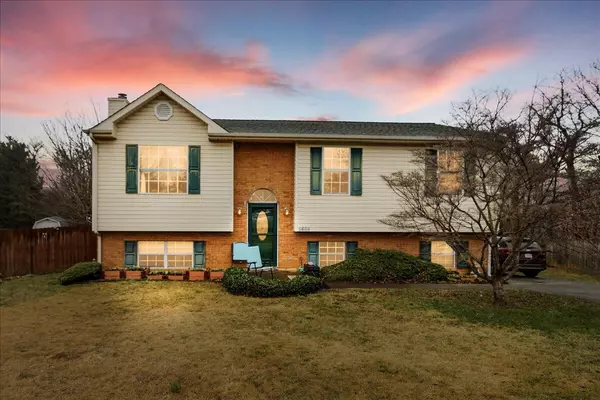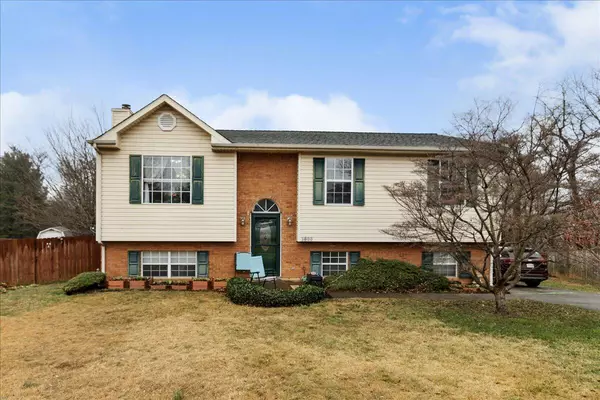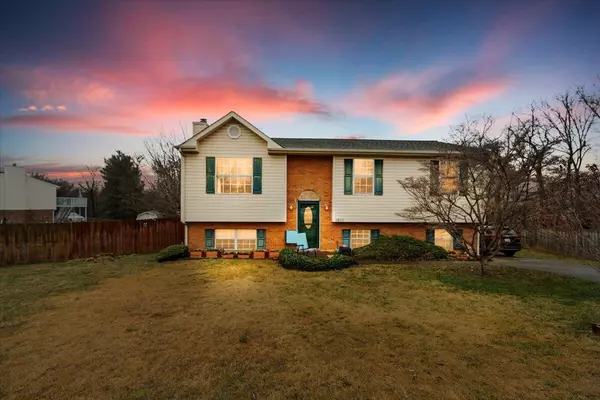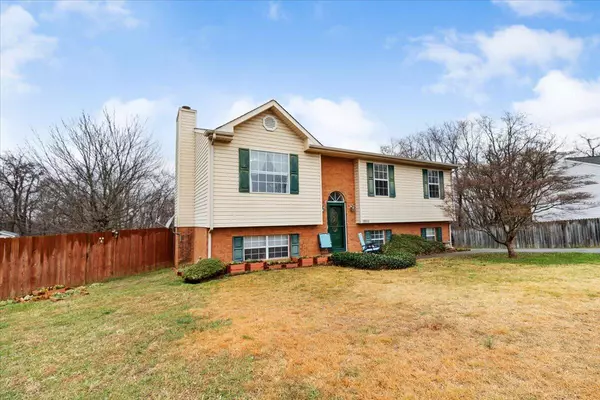3 Beds
2.1 Baths
2,071 SqFt
3 Beds
2.1 Baths
2,071 SqFt
Key Details
Property Type Single Family Home
Sub Type Single Family Residence
Listing Status Pending
Purchase Type For Sale
Square Footage 2,071 sqft
Price per Sqft $161
Subdivision Victoria Estates
MLS Listing ID 913155
Style Split-Foyer
Bedrooms 3
Full Baths 2
Half Baths 1
Construction Status Completed
Abv Grd Liv Area 1,171
Year Built 1994
Annual Tax Amount $1,542
Lot Size 0.910 Acres
Acres 0.91
Property Description
Location
State VA
County City Of Salem
Area 0300 - City Of Salem
Rooms
Basement Full Basement
Interior
Interior Features Breakfast Area, Ceiling Fan
Heating Forced Air Gas
Cooling Central Cooling
Flooring Carpet, Tile - i.e. ceramic, Wood
Fireplaces Type Basement, Family Room
Appliance Dishwasher, Microwave Oven (Built In), Range Electric, Refrigerator
Exterior
Exterior Feature Deck, Fenced Yard, Paved Driveway, Storage Shed
Parking Features Garage Under
Pool Deck, Fenced Yard, Paved Driveway, Storage Shed
View Mountain
Building
Lot Description Cleared, Views
Story Split-Foyer
Sewer Public Sewer
Water Public Water
Construction Status Completed
Schools
Elementary Schools South Salem
Middle Schools Andrew Lewis
High Schools Salem High
Others
Tax ID 180-2-3
Miscellaneous Cable TV,Cul-de-sac,Paved Road,Underground Util
"My job is to find and attract mastery-based agents to the office, protect the culture, and make sure everyone is happy! "
424 Campbell Ave SW , Roanoke, VIRGINIA, 24016, Roanoke, Virginia, 24016, USA

