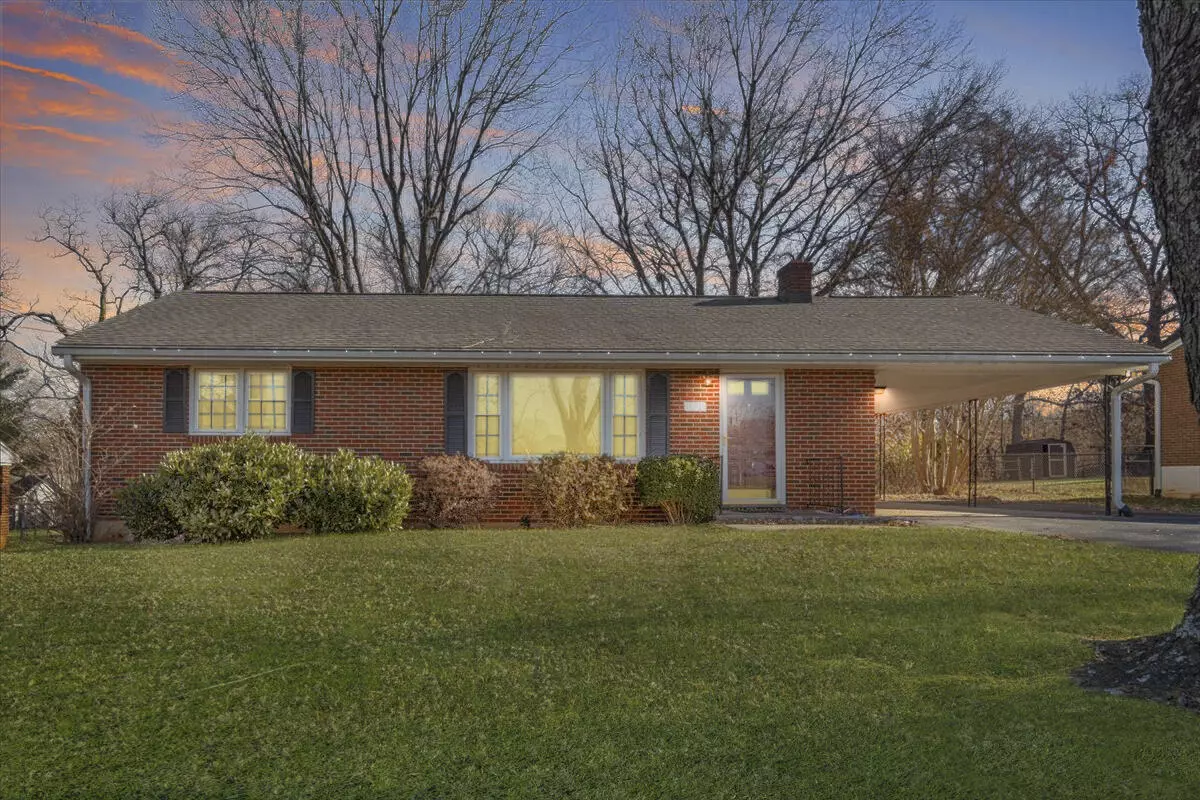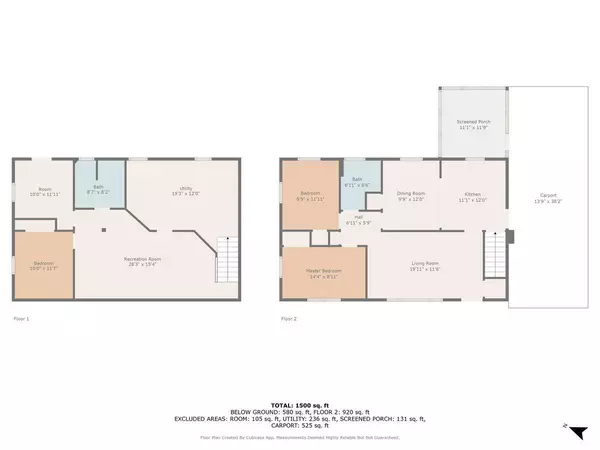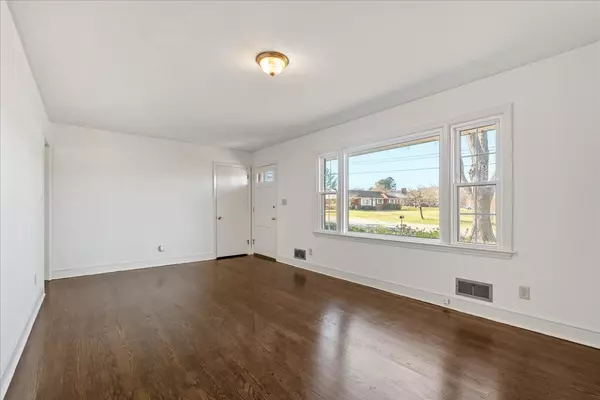2 Beds
2 Baths
1,580 SqFt
2 Beds
2 Baths
1,580 SqFt
Key Details
Property Type Single Family Home
Sub Type Single Family Residence
Listing Status Pending
Purchase Type For Sale
Square Footage 1,580 sqft
Price per Sqft $168
MLS Listing ID 913068
Style 1 Story
Bedrooms 2
Full Baths 2
Construction Status Completed
Abv Grd Liv Area 1,000
Year Built 1962
Annual Tax Amount $467
Lot Size 0.320 Acres
Acres 0.32
Property Description
Location
State VA
County Town Of Bedford
Area 0601 - Town Of Bedford
Zoning R1
Rooms
Basement Full Basement
Interior
Heating Heat Pump Electric
Cooling Central Cooling
Flooring Carpet, Vinyl, Wood
Appliance Dishwasher, Range Electric, Refrigerator
Exterior
Exterior Feature Paved Driveway, Screened Porch
Parking Features Carport Attached
Pool Paved Driveway, Screened Porch
View Mountain
Building
Lot Description Gentle Slope
Story 1 Story
Sewer Public Sewer
Water Public Water
Construction Status Completed
Schools
Elementary Schools Bedford
Middle Schools Liberty Middle
High Schools Liberty High
Others
Tax ID 211 1 A 7-T
Miscellaneous Paved Road
"My job is to find and attract mastery-based agents to the office, protect the culture, and make sure everyone is happy! "
424 Campbell Ave SW , Roanoke, VIRGINIA, 24016, Roanoke, Virginia, 24016, USA






