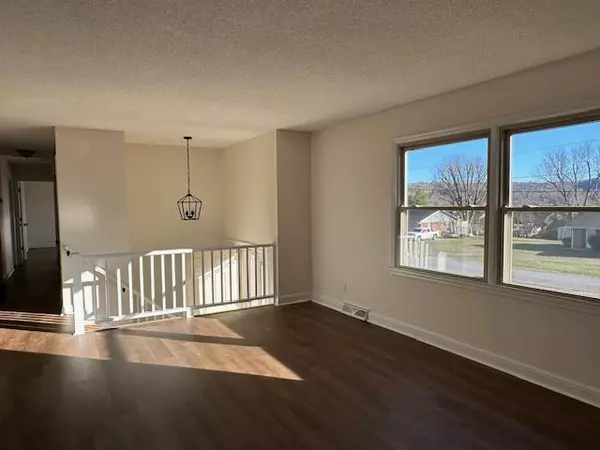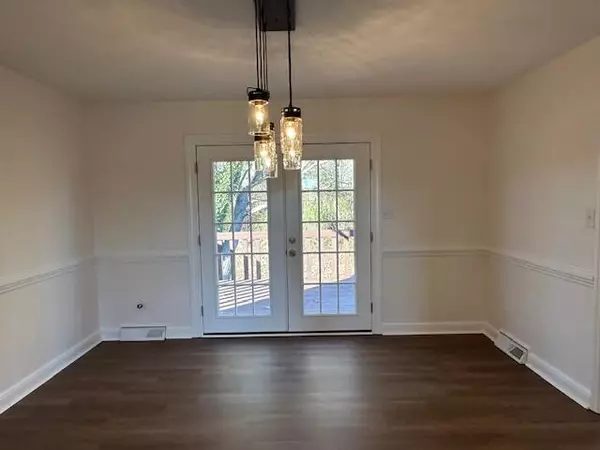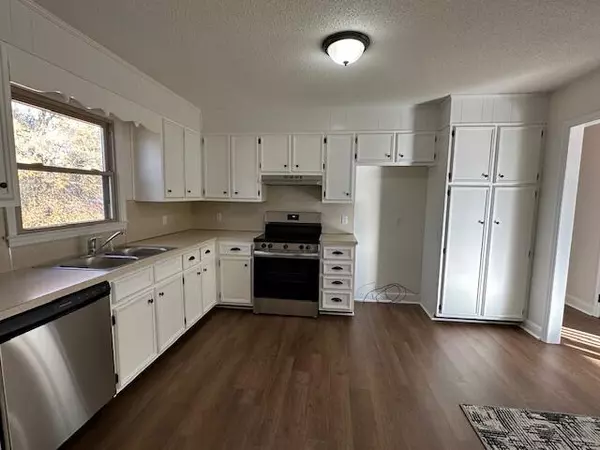4 Beds
2 Baths
2,352 SqFt
4 Beds
2 Baths
2,352 SqFt
Key Details
Property Type Single Family Home
Sub Type Single Family Residence
Listing Status Pending
Purchase Type For Sale
Square Footage 2,352 sqft
Price per Sqft $114
MLS Listing ID 913016
Style Split-Foyer
Bedrooms 4
Full Baths 2
Construction Status Completed
Abv Grd Liv Area 1,596
Year Built 1979
Annual Tax Amount $791
Lot Size 0.460 Acres
Acres 0.46
Property Description
Location
State VA
County Henry County
Area 1400 - Henry County
Zoning SR
Rooms
Basement Walkout - Partial
Interior
Heating Heat Pump Electric
Cooling Heat Pump Electric
Flooring Tile - i.e. ceramic, Vinyl
Fireplaces Number 1
Appliance Dishwasher, Refrigerator
Exterior
Exterior Feature Deck, Paved Driveway
Parking Features Garage Under
Pool Deck, Paved Driveway
Building
Lot Description Level Lot
Story Split-Foyer
Sewer Public Sewer
Water Public Water
Construction Status Completed
Schools
Elementary Schools Other - See Remarks
Middle Schools Other - See Remarks
High Schools Other - See Remarks
Others
Tax ID 28.2(001)002/011
"My job is to find and attract mastery-based agents to the office, protect the culture, and make sure everyone is happy! "
424 Campbell Ave SW , Roanoke, VIRGINIA, 24016, Roanoke, Virginia, 24016, USA






