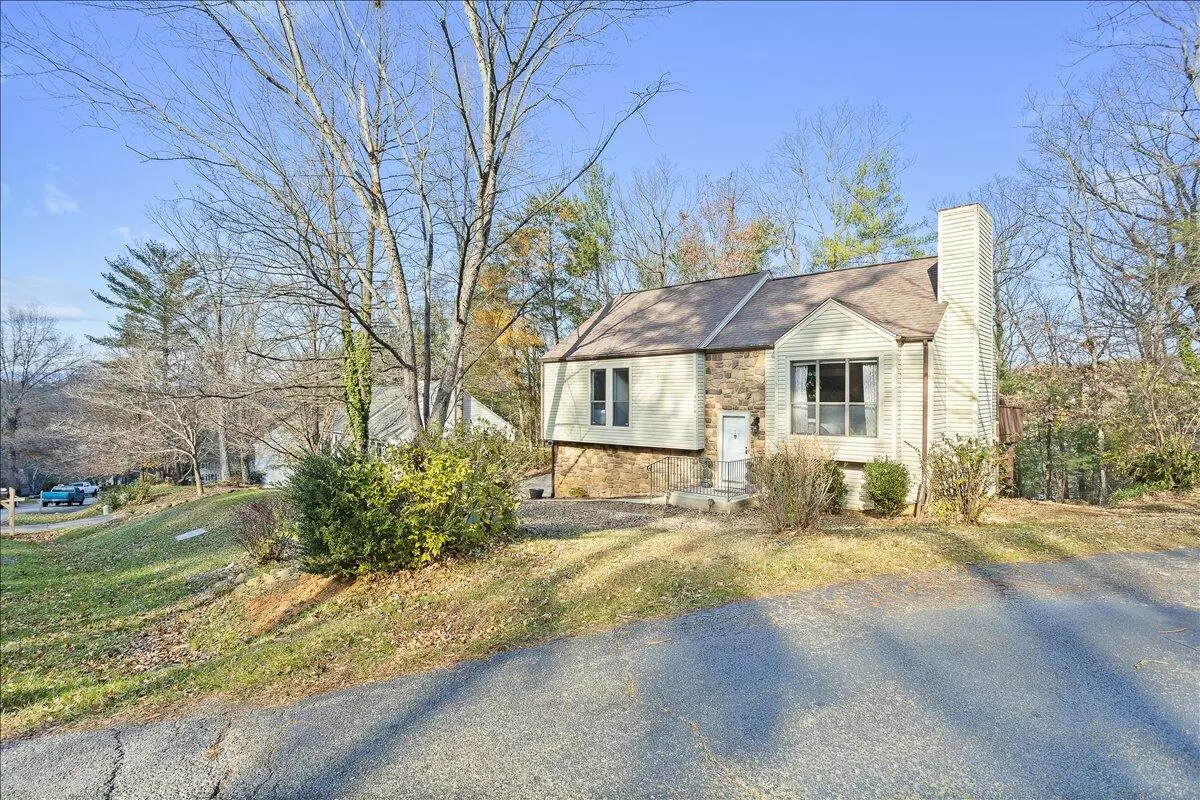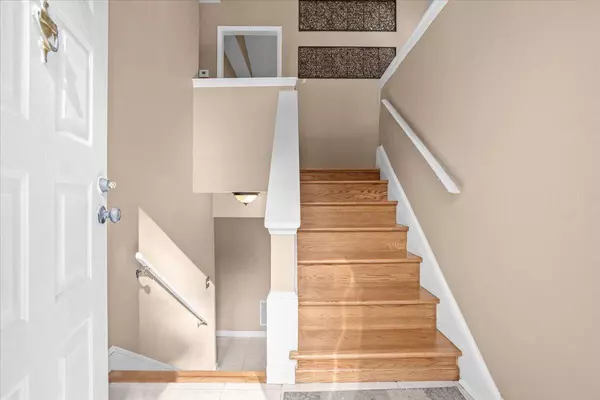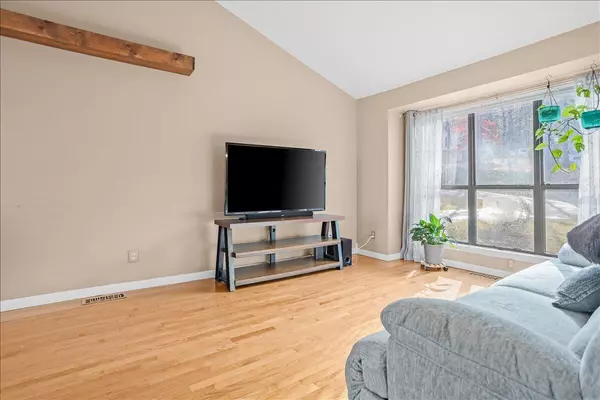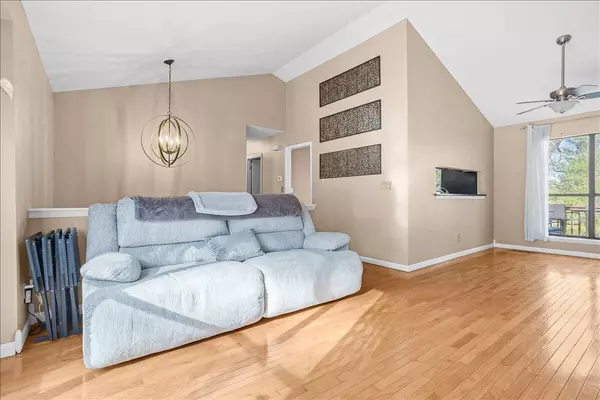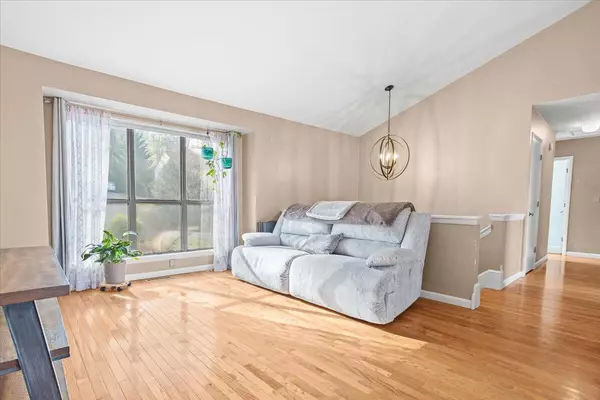4 Beds
2 Baths
1,822 SqFt
4 Beds
2 Baths
1,822 SqFt
Key Details
Property Type Single Family Home
Sub Type Single Family Residence
Listing Status Active
Purchase Type For Sale
Square Footage 1,822 sqft
Price per Sqft $178
Subdivision Branderwood
MLS Listing ID 912886
Style Split-Foyer
Bedrooms 4
Full Baths 2
Construction Status Completed
Abv Grd Liv Area 1,102
Year Built 1986
Annual Tax Amount $2,977
Lot Size 0.400 Acres
Acres 0.4
Property Description
Location
State VA
County Roanoke County
Area 0230 - Roanoke County - South
Rooms
Basement Walkout - Full
Interior
Interior Features Breakfast Area, Cathedral Ceiling, Ceiling Fan, Storage
Heating Forced Air Gas
Cooling Central Cooling
Flooring Carpet, Tile - i.e. ceramic, Wood
Appliance Clothes Dryer, Dishwasher, Microwave Oven (Built In), Refrigerator
Exterior
Exterior Feature Deck, Patio, Paved Driveway, Storage Shed
Parking Features Garage Under
Pool Deck, Patio, Paved Driveway, Storage Shed
View Mountain
Building
Lot Description Varied, Wooded
Story Split-Foyer
Sewer Public Sewer
Water Public Water
Construction Status Completed
Schools
Elementary Schools Clearbrook
Middle Schools Cave Spring
High Schools Cave Spring
Others
Tax ID 097.07.04-27.00-0000
Miscellaneous Cable TV,Maint-Free Exterior,Paved Road,Underground Util
"My job is to find and attract mastery-based agents to the office, protect the culture, and make sure everyone is happy! "
424 Campbell Ave SW , Roanoke, VIRGINIA, 24016, Roanoke, Virginia, 24016, USA

