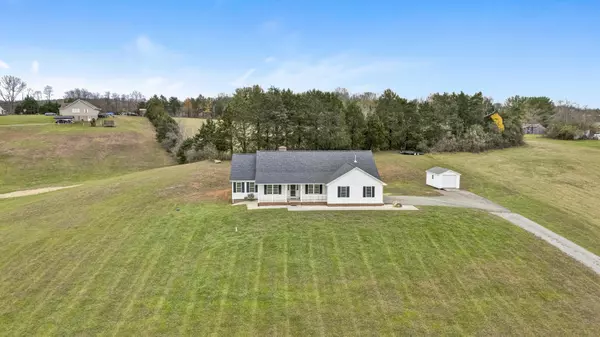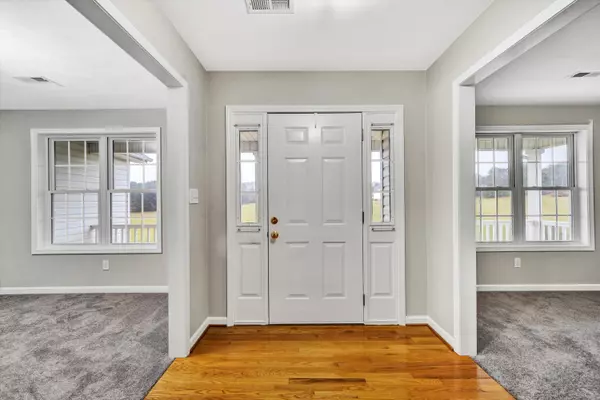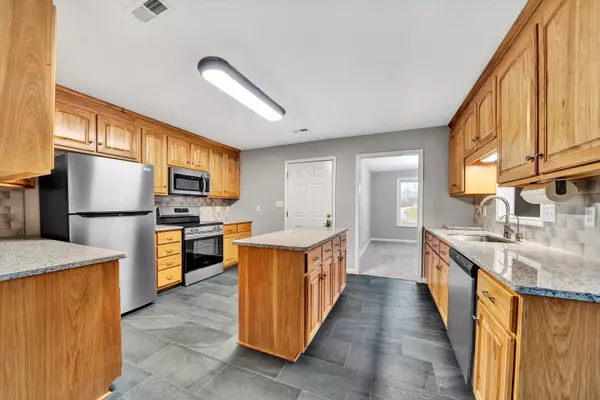3 Beds
2 Baths
2,195 SqFt
3 Beds
2 Baths
2,195 SqFt
Key Details
Property Type Single Family Home
Sub Type Single Family Residence
Listing Status Active
Purchase Type For Sale
Square Footage 2,195 sqft
Price per Sqft $227
Subdivision Pine Hills
MLS Listing ID 912599
Style Ranch
Bedrooms 3
Full Baths 2
Construction Status Completed
Abv Grd Liv Area 2,195
Year Built 2004
Annual Tax Amount $3,278
Lot Size 3.260 Acres
Acres 3.26
Property Description
Location
State VA
County Botetourt County
Area 0700 - Botetourt County
Rooms
Basement Crawl Space
Interior
Interior Features Breakfast Area, Ceiling Fan, Gas Log Fireplace, Storage, Walk-in-Closet
Heating Heat Pump Electric
Cooling Central Cooling, Heat Pump Electric
Flooring Carpet, Tile - i.e. ceramic, Wood
Fireplaces Number 1
Fireplaces Type Living Room
Appliance Dishwasher, Microwave Oven (Built In), Range Electric, Refrigerator
Exterior
Exterior Feature Covered Porch, Garden Space, Patio, Storage Shed
Parking Features Garage Attached
Pool Covered Porch, Garden Space, Patio, Storage Shed
View Mountain
Building
Lot Description Varied
Story Ranch
Sewer Private Septic
Water Private Well
Construction Status Completed
Schools
Elementary Schools Breckinridge
Middle Schools Central Academy
High Schools James River
Others
Tax ID 61(4)5D
Miscellaneous Cable TV,Maint-Free Exterior,Underground Util
"My job is to find and attract mastery-based agents to the office, protect the culture, and make sure everyone is happy! "
424 Campbell Ave SW , Roanoke, VIRGINIA, 24016, Roanoke, Virginia, 24016, USA






