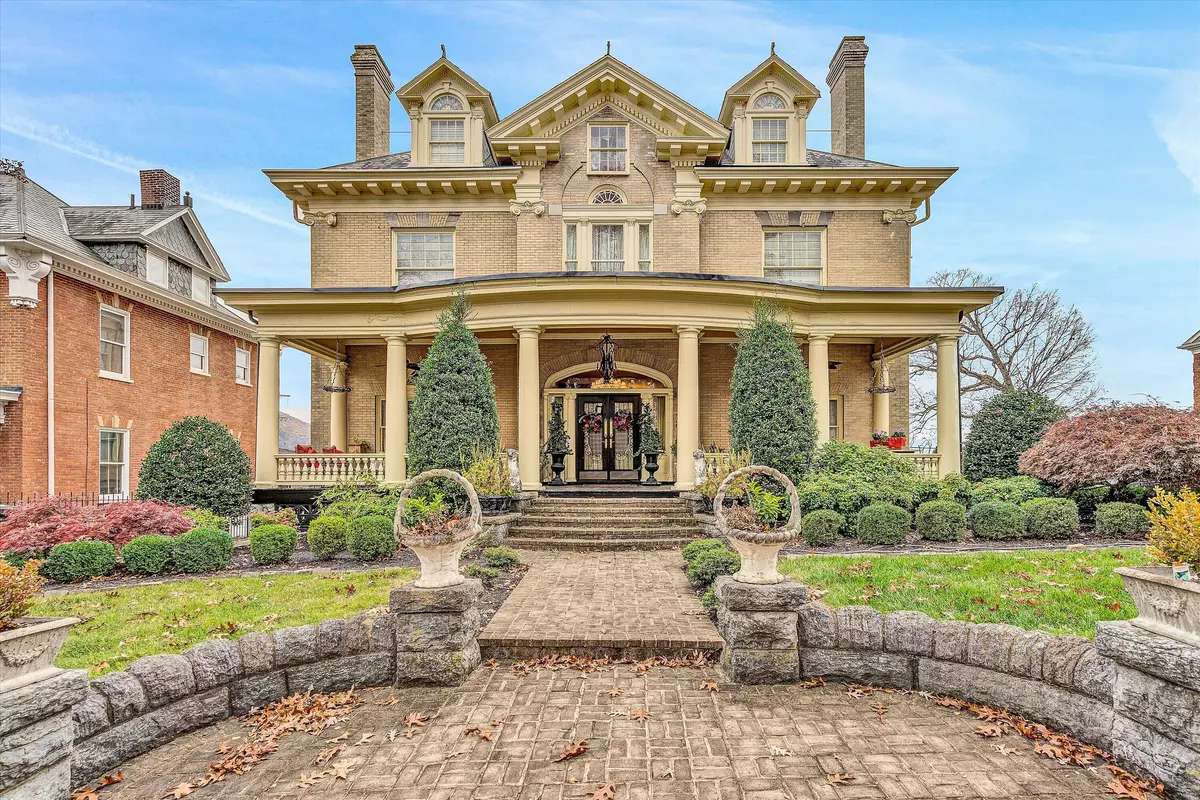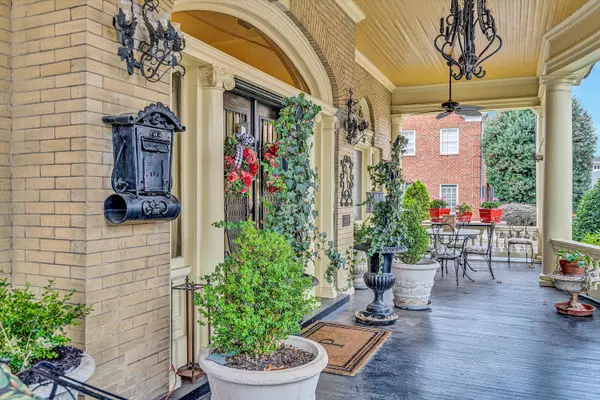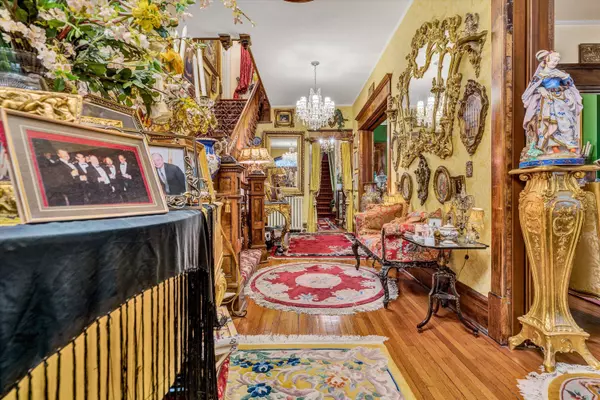
7 Beds
4.1 Baths
6,020 SqFt
7 Beds
4.1 Baths
6,020 SqFt
Key Details
Property Type Single Family Home
Sub Type Single Family Residence
Listing Status Active
Purchase Type For Sale
Square Footage 6,020 sqft
Price per Sqft $224
MLS Listing ID 912588
Style Other - See Remarks
Bedrooms 7
Full Baths 4
Half Baths 1
Construction Status Completed
Abv Grd Liv Area 6,020
Year Built 1907
Annual Tax Amount $10,733
Lot Size 0.270 Acres
Acres 0.27
Property Description
Location
State VA
County City Of Roanoke
Area 0130 - City Of Roanoke - Sw
Zoning MX
Rooms
Basement Full Basement
Interior
Heating Radiator Gas Heat
Cooling Central Cooling
Flooring Wood
Fireplaces Type Dining Room, Family Room, Living Room, Other - See Remarks
Exterior
Exterior Feature Fenced Yard, Paved Driveway
Pool Fenced Yard, Paved Driveway
View City
Building
Story Other - See Remarks
Sewer Public Sewer
Water Public Water
Construction Status Completed
Schools
Elementary Schools Highland Park
Middle Schools James Madison
High Schools Staunton River
Others
Tax ID 1022704

"My job is to find and attract mastery-based agents to the office, protect the culture, and make sure everyone is happy! "
424 Campbell Ave SW , Roanoke, VIRGINIA, 24016, Roanoke, Virginia, 24016, USA






