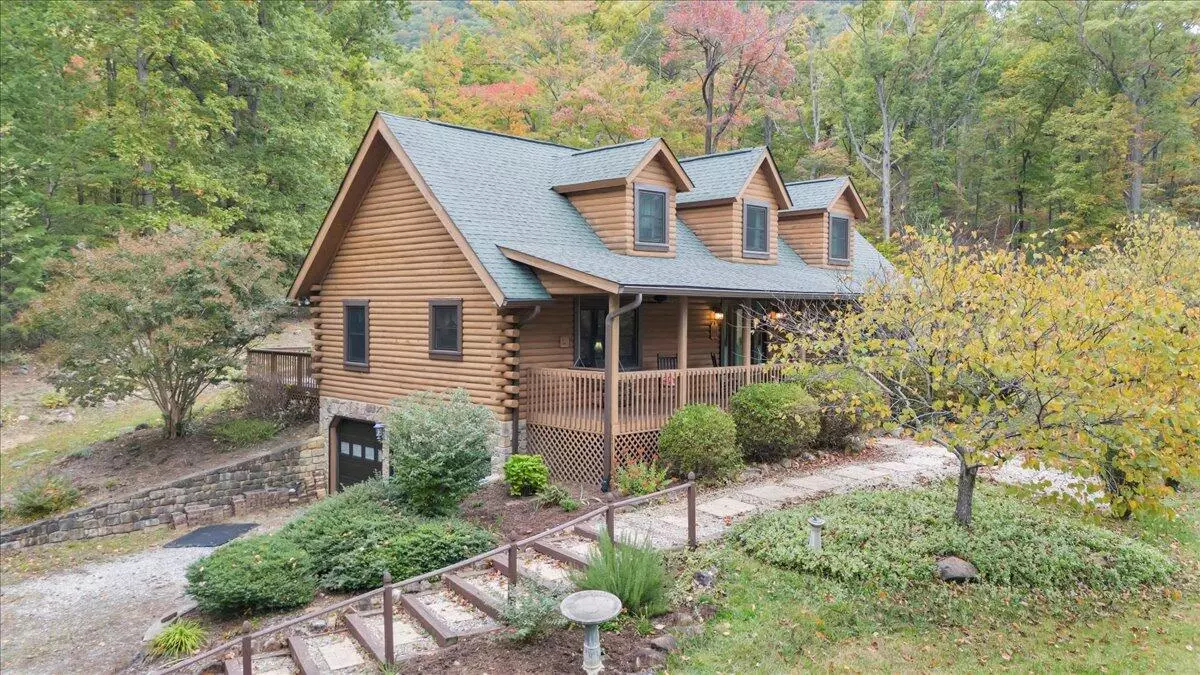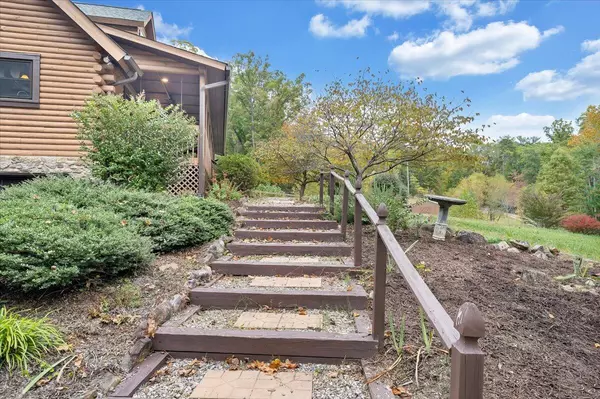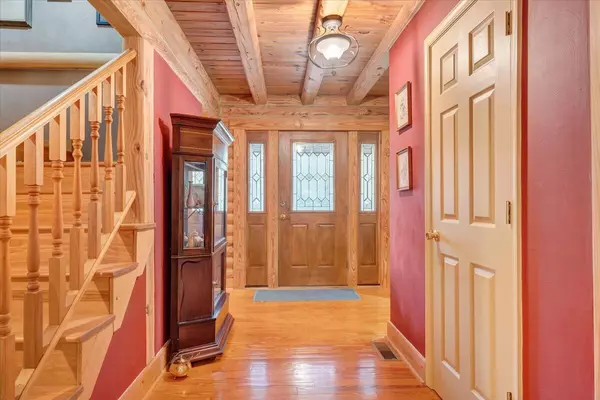3 Beds
3.1 Baths
3,053 SqFt
3 Beds
3.1 Baths
3,053 SqFt
Key Details
Property Type Single Family Home
Sub Type Single Family Residence
Listing Status Active
Purchase Type For Sale
Square Footage 3,053 sqft
Price per Sqft $248
MLS Listing ID 912494
Style 1.5 Story
Bedrooms 3
Full Baths 3
Half Baths 1
Construction Status Completed
Abv Grd Liv Area 2,303
Year Built 2002
Annual Tax Amount $5,800
Lot Size 5.460 Acres
Acres 5.46
Property Description
Location
State VA
County Roanoke County
Area 0240 - Roanoke County - West
Rooms
Basement Walkout - Full
Interior
Interior Features Gas Log Fireplace
Heating Heat Pump Electric
Cooling Heat Pump Electric
Flooring Carpet, Luxury Vinyl Plank, Tile - i.e. ceramic, Wood
Fireplaces Number 2
Fireplaces Type Den, Great Room
Appliance Clothes Dryer, Clothes Washer, Dishwasher, Freezer, Generator, Humidifier, Microwave Oven (Built In), Range Electric, Refrigerator
Exterior
Exterior Feature Barn, Covered Porch, Deck, Garden Space
Parking Features Garage Under
Pool Barn, Covered Porch, Deck, Garden Space
Building
Lot Description Cleared, Secluded
Story 1.5 Story
Sewer Private Septic
Water Private Well
Construction Status Completed
Schools
Elementary Schools Masons Cove
Middle Schools Glenvar
High Schools Glenvar
Others
Tax ID 014.00-01-26.01
Miscellaneous Private Road
"My job is to find and attract mastery-based agents to the office, protect the culture, and make sure everyone is happy! "
424 Campbell Ave SW , Roanoke, VIRGINIA, 24016, Roanoke, Virginia, 24016, USA






