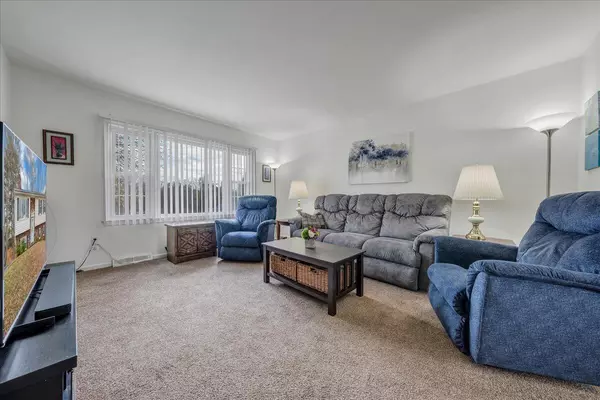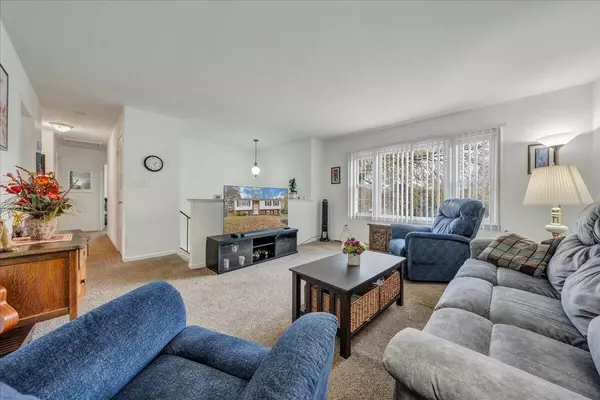4 Beds
2 Baths
1,958 SqFt
4 Beds
2 Baths
1,958 SqFt
Key Details
Property Type Single Family Home
Sub Type Single Family Residence
Listing Status Active
Purchase Type For Sale
Square Footage 1,958 sqft
Price per Sqft $163
Subdivision Montgomery Village
MLS Listing ID 911906
Style Split-Foyer
Bedrooms 4
Full Baths 2
Construction Status Completed
Abv Grd Liv Area 1,170
Year Built 1974
Annual Tax Amount $2,613
Lot Size 0.410 Acres
Acres 0.41
Property Description
Location
State VA
County Roanoke County
Area 0220 - Roanoke County - East
Rooms
Basement Walkout - Full
Interior
Interior Features All Drapes, Masonry Fireplace, Storage, Walk-in-Closet
Heating Heat Pump Electric
Cooling Heat Pump Electric
Flooring Carpet, Luxury Vinyl Plank, Vinyl
Fireplaces Number 1
Fireplaces Type Family Room
Appliance Clothes Dryer, Clothes Washer, Dishwasher, Disposer, Range Electric, Range Hood, Refrigerator
Exterior
Exterior Feature Deck, Garden Space, Patio, Paved Driveway
Pool Deck, Garden Space, Patio, Paved Driveway
Community Features Marina Access, Restaurant
Amenities Available Marina Access, Restaurant
View Mountain
Building
Lot Description Level Lot
Story Split-Foyer
Sewer Public Sewer
Water Public Water
Construction Status Completed
Schools
Elementary Schools W. E. Cundiff
Middle Schools William Byrd
High Schools William Byrd
Others
Tax ID 071.10-04-10.00-0000
Miscellaneous Cul-de-sac,Maint-Free Exterior,Paved Road
"My job is to find and attract mastery-based agents to the office, protect the culture, and make sure everyone is happy! "
424 Campbell Ave SW , Roanoke, VIRGINIA, 24016, Roanoke, Virginia, 24016, USA






