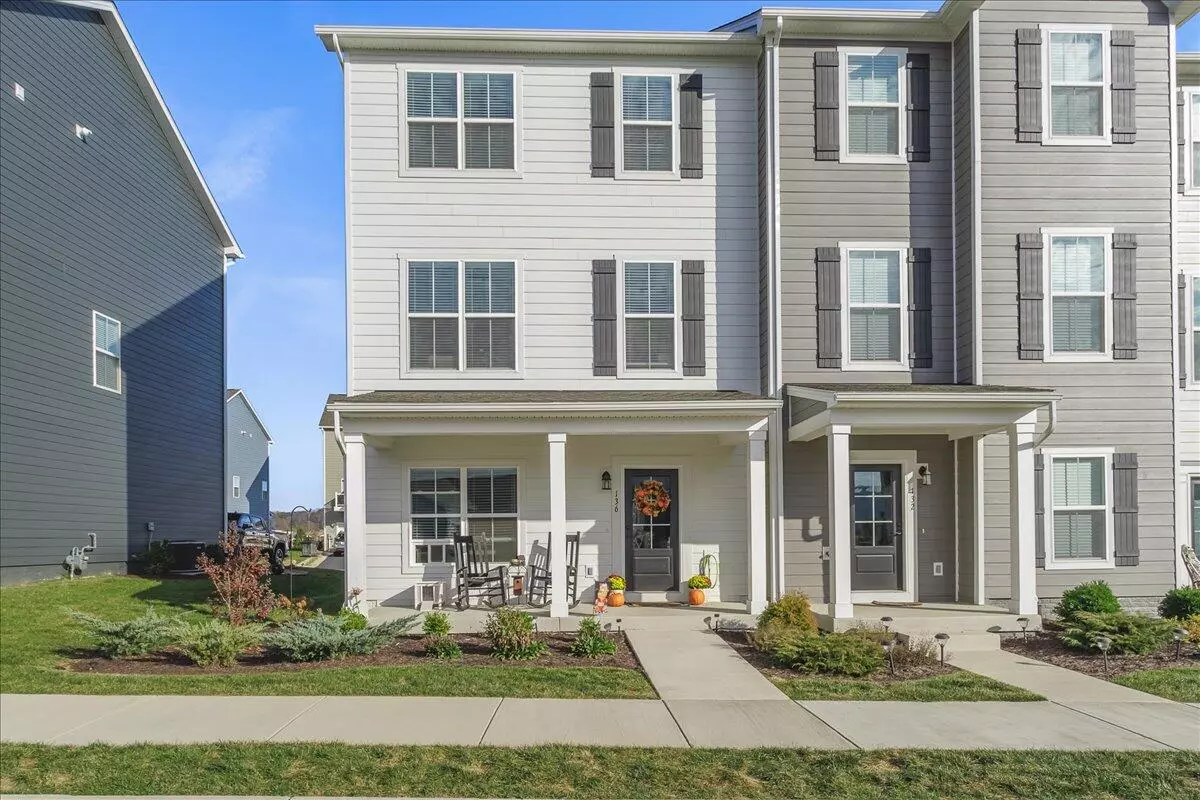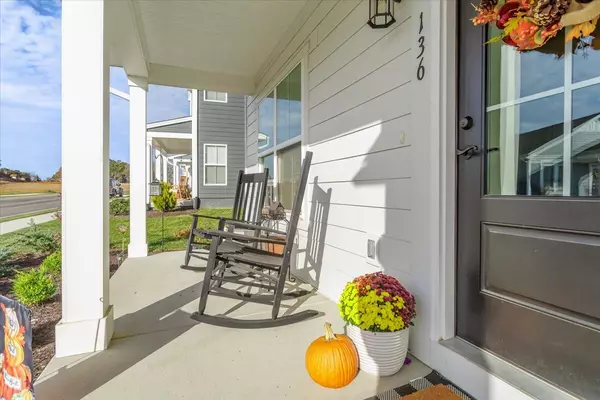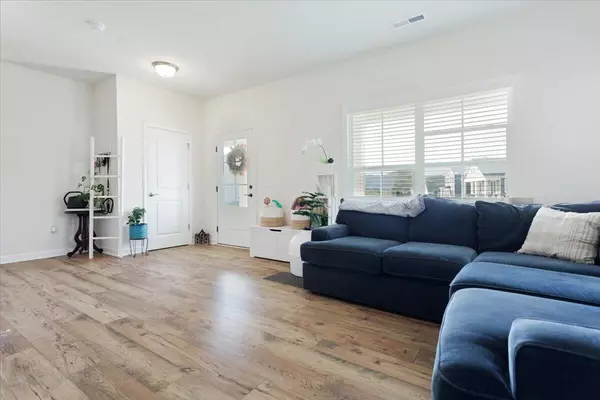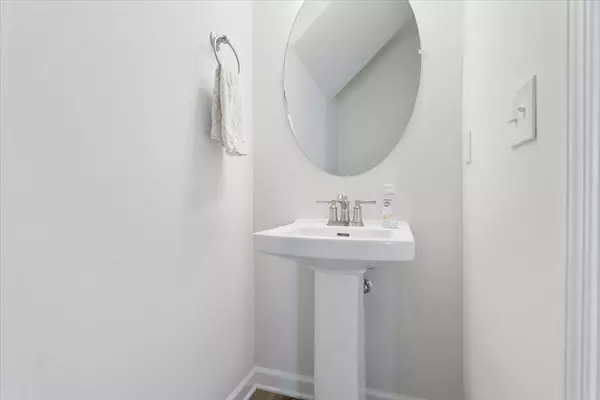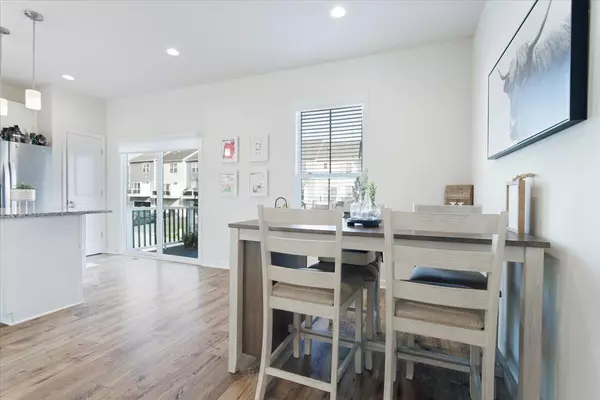3 Beds
2.1 Baths
1,936 SqFt
3 Beds
2.1 Baths
1,936 SqFt
Key Details
Property Type Townhouse
Sub Type Townhouse
Listing Status Active
Purchase Type For Sale
Square Footage 1,936 sqft
Price per Sqft $211
Subdivision Daleville Town Center
MLS Listing ID 912099
Bedrooms 3
Full Baths 2
Half Baths 1
Construction Status Completed
Abv Grd Liv Area 1,936
Year Built 2022
Annual Tax Amount $2,265
Lot Size 3,049 Sqft
Acres 0.07
Property Description
Location
State VA
County Botetourt County
Area 0700 - Botetourt County
Rooms
Basement Slab
Interior
Interior Features Walk-in-Closet
Heating Forced Air Gas, Zoned Heat
Cooling Central Cooling, Zoned Cooling
Flooring Carpet, Tile - i.e. ceramic, Wood
Appliance Clothes Dryer, Clothes Washer, Dishwasher, Microwave Oven (Built In), Range Electric, Refrigerator
Exterior
Exterior Feature Covered Porch, Deck, Paved Driveway
Parking Features Garage Under
Pool Covered Porch, Deck, Paved Driveway
View Mountain, Sunrise, Sunset
Building
Lot Description Level Lot
Sewer Public Sewer
Water Public Water
Construction Status Completed
Schools
Elementary Schools Greenfield
Middle Schools Read Mountain
High Schools Lord Botetourt
Others
Tax ID 8(19)138
"My job is to find and attract mastery-based agents to the office, protect the culture, and make sure everyone is happy! "
424 Campbell Ave SW , Roanoke, VIRGINIA, 24016, Roanoke, Virginia, 24016, USA

