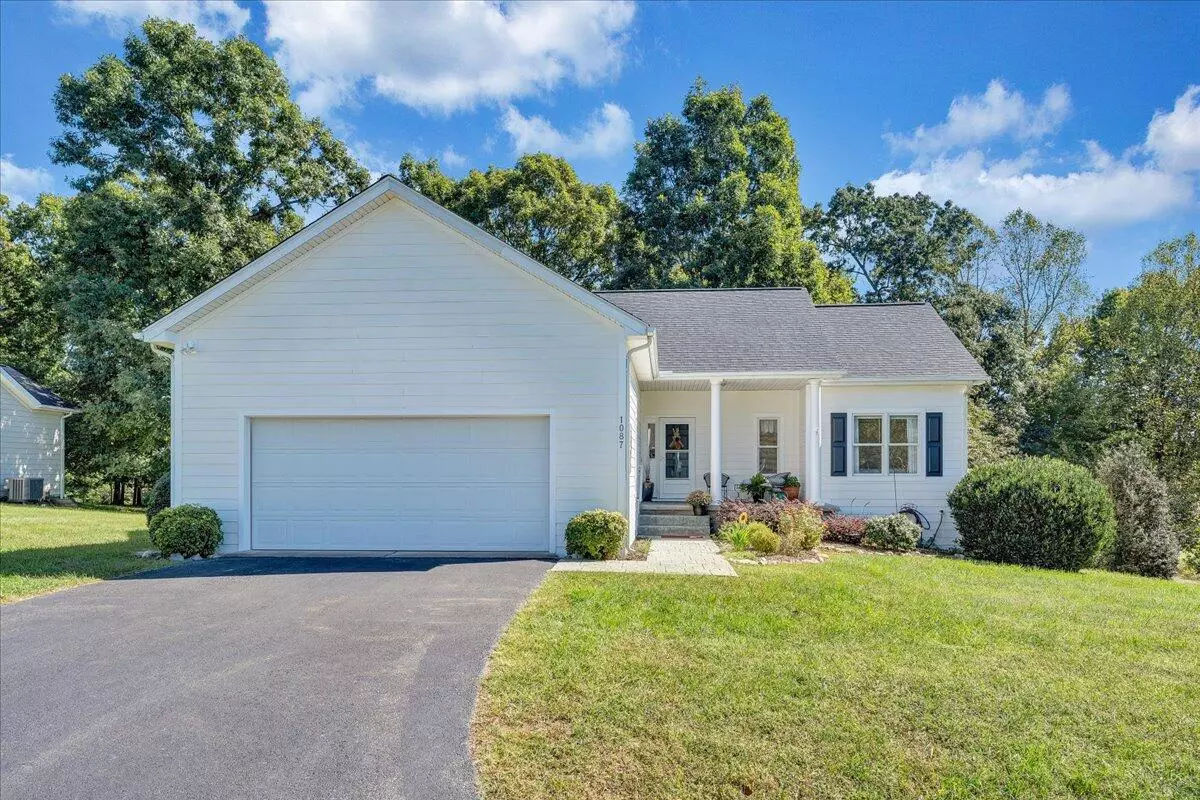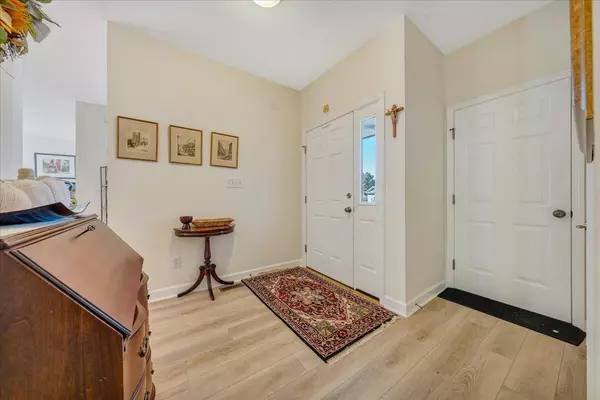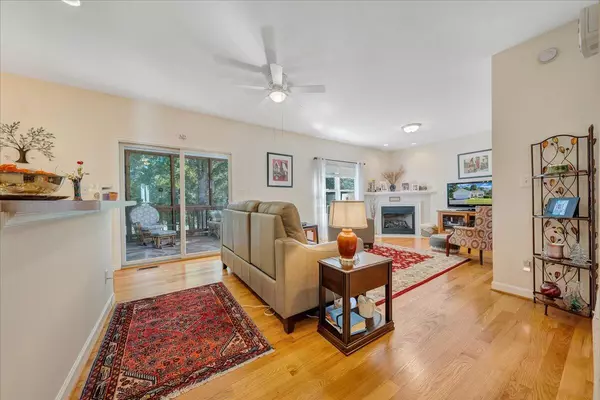2 Beds
2 Baths
1,484 SqFt
2 Beds
2 Baths
1,484 SqFt
Key Details
Property Type Single Family Home
Sub Type Single Family Residence
Listing Status Active
Purchase Type For Sale
Square Footage 1,484 sqft
Price per Sqft $268
Subdivision Mariners Landing
MLS Listing ID 911641
Style Ranch
Bedrooms 2
Full Baths 2
Construction Status Completed
Abv Grd Liv Area 1,484
Year Built 2005
Annual Tax Amount $1,300
Lot Size 0.270 Acres
Acres 0.27
Property Sub-Type Single Family Residence
Property Description
Location
State VA
County Bedford County
Area 0690 - Sml Bedford County
Body of Water Smith Mtn Lake
Rooms
Basement Walkout - Full
Interior
Interior Features Ceiling Fan, Gas Log Fireplace, Storage, Walk-in-Closet
Heating Heat Pump Electric
Cooling Heat Pump Electric
Flooring Carpet, Luxury Vinyl Plank, Wood
Fireplaces Number 1
Fireplaces Type Great Room
Appliance Clothes Dryer, Clothes Washer, Dishwasher, Garage Door Opener, Microwave Oven (Built In), Range Electric, Refrigerator
Exterior
Exterior Feature Borders Golf Course, Covered Porch, Patio, Paved Driveway, Screened Porch
Parking Features Garage Attached
Pool Borders Golf Course, Covered Porch, Patio, Paved Driveway, Screened Porch
Community Features Tennis, Trail Access
Amenities Available Tennis, Trail Access
Waterfront Description Water Access Only
View Golf Course, Sunrise, Sunset
Building
Lot Description Level Lot
Story Ranch
Sewer Public Sewer
Water Public Water
Construction Status Completed
Schools
Elementary Schools Huddleston
Middle Schools Staunton River
High Schools Staunton River
Others
Tax ID 250 16 43
Miscellaneous Paved Road,Underground Util
Virtual Tour https://rapidimagery.hd.pics/1087-Joffrey-Dr/idx
"My job is to find and attract mastery-based agents to the office, protect the culture, and make sure everyone is happy! "
424 Campbell Ave SW , Roanoke, VIRGINIA, 24016, Roanoke, Virginia, 24016, USA






