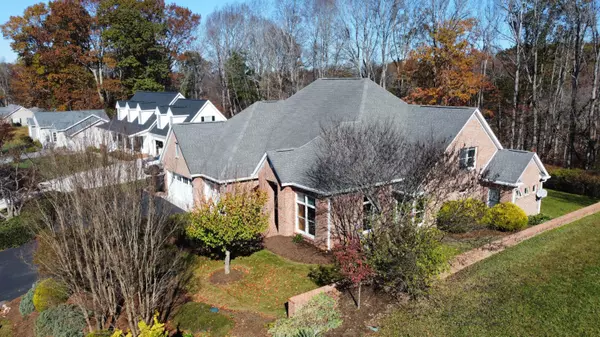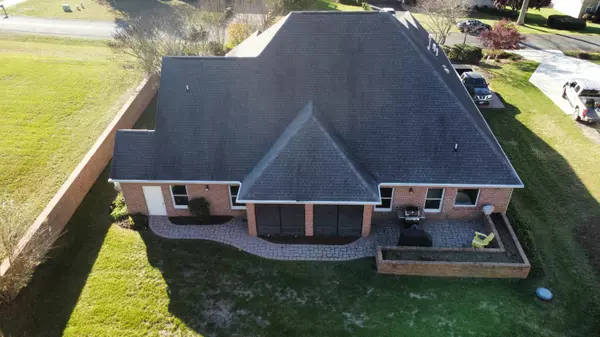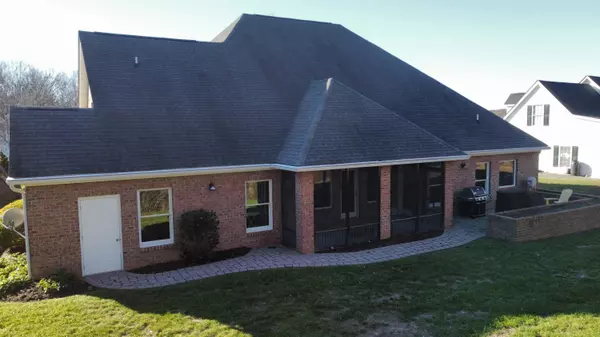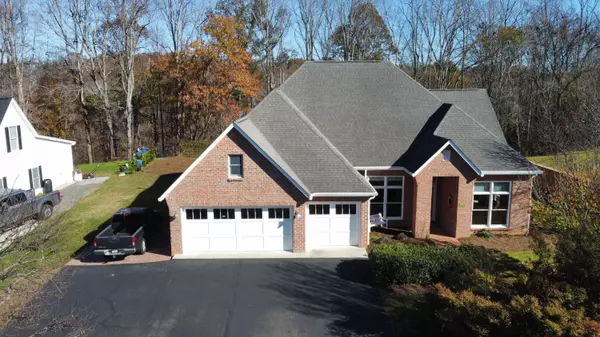3 Beds
3 Baths
2,619 SqFt
3 Beds
3 Baths
2,619 SqFt
Key Details
Property Type Single Family Home
Sub Type Single Family Residence
Listing Status Pending
Purchase Type For Sale
Square Footage 2,619 sqft
Price per Sqft $203
Subdivision Chestnut Creek
MLS Listing ID 911153
Style Contemporary
Bedrooms 3
Full Baths 3
Construction Status Completed
Abv Grd Liv Area 2,619
Year Built 2006
Annual Tax Amount $2,021
Lot Size 0.710 Acres
Acres 0.71
Property Description
Location
State VA
County Franklin County
Area 0400 - Franklin County
Rooms
Basement Slab
Interior
Interior Features Breakfast Area, Cathedral Ceiling, Ceiling Fan, Gas Log Fireplace, Walk-in-Closet
Heating Heat Pump Electric, Heated Floor, Other - See Remarks
Cooling Heat Pump Electric
Flooring Carpet, Tile - i.e. ceramic
Fireplaces Number 1
Fireplaces Type Living Room
Appliance Clothes Washer, Cook Top, Dishwasher, Disposer, Microwave Oven (Built In), Refrigerator, Wall Oven
Exterior
Exterior Feature Borders Golf Course, Paved Driveway, Screened Porch, Storage Shed
Parking Features Garage Attached
Pool Borders Golf Course, Paved Driveway, Screened Porch, Storage Shed
Community Features Private Golf
Amenities Available Private Golf
View Golf Course, Sunrise
Building
Lot Description Gentle Slope
Story Contemporary
Sewer Private Septic
Water Community System
Construction Status Completed
Schools
Elementary Schools Dudley
Middle Schools Ben Franklin Middle
High Schools Franklin County
Others
Tax ID 0150503600
Miscellaneous Cable TV,Private Road
"My job is to find and attract mastery-based agents to the office, protect the culture, and make sure everyone is happy! "
424 Campbell Ave SW , Roanoke, VIRGINIA, 24016, Roanoke, Virginia, 24016, USA






