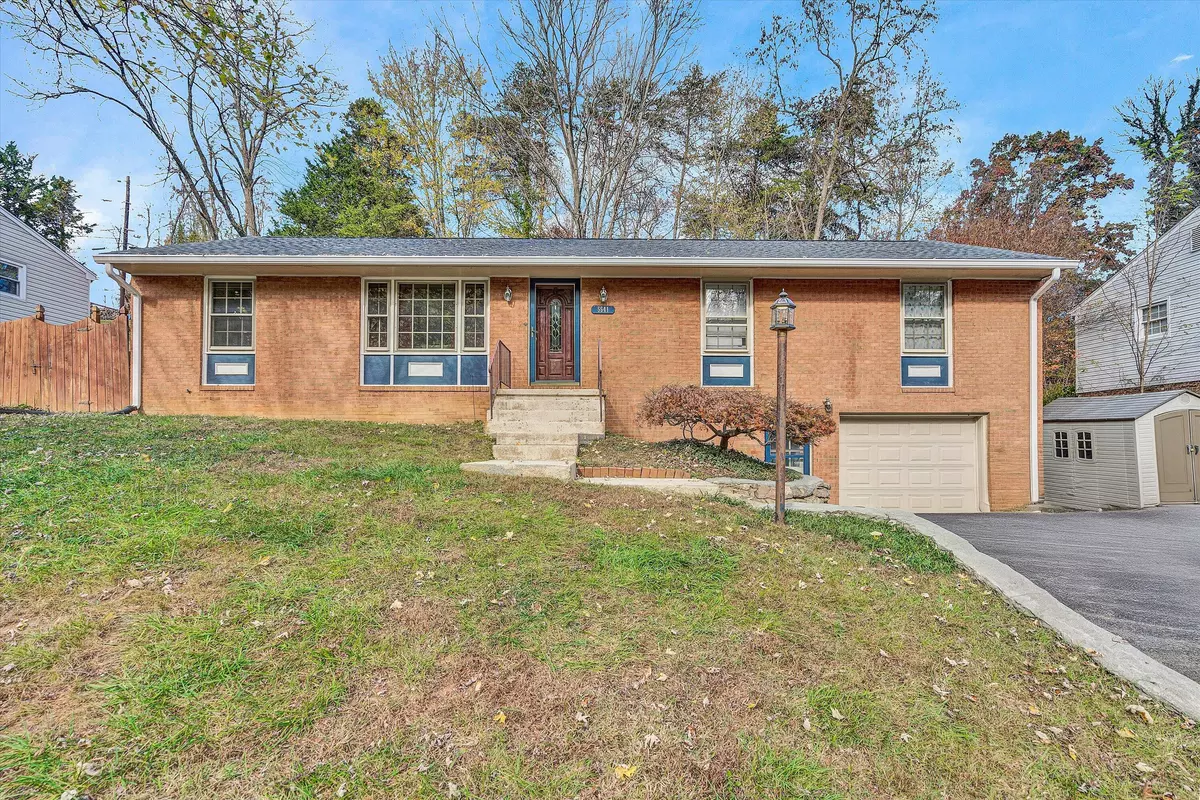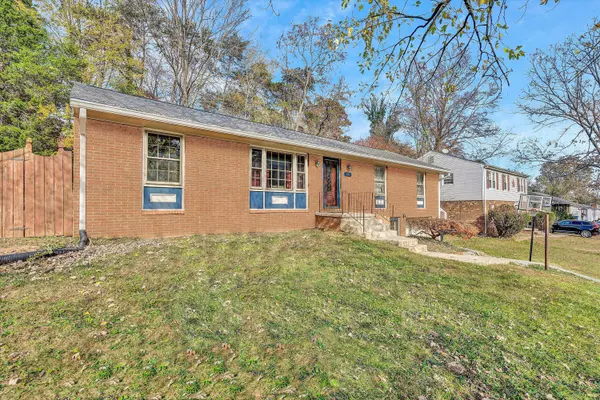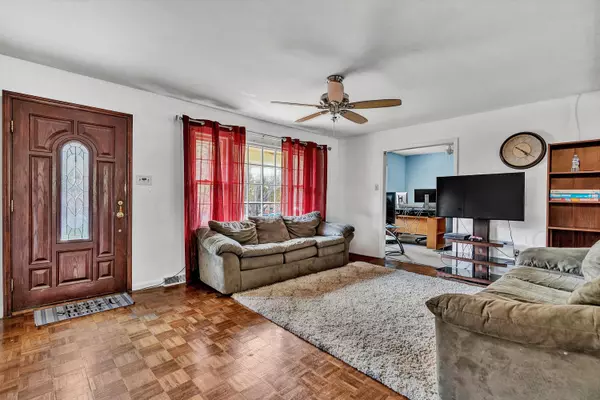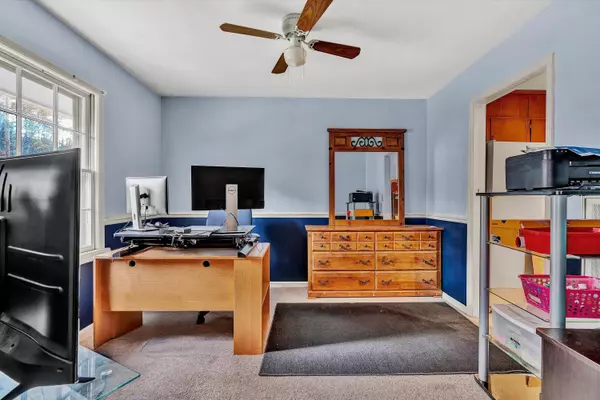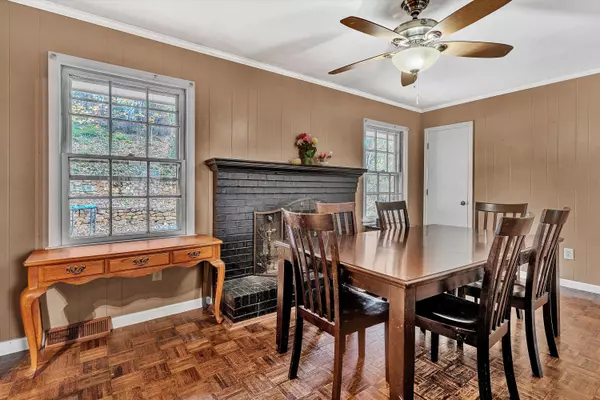GET MORE INFORMATION
$ 300,000
$ 325,000 7.7%
3 Beds
3 Baths
2,378 SqFt
$ 300,000
$ 325,000 7.7%
3 Beds
3 Baths
2,378 SqFt
Key Details
Sold Price $300,000
Property Type Single Family Home
Sub Type Single Family Residence
Listing Status Sold
Purchase Type For Sale
Square Footage 2,378 sqft
Price per Sqft $126
Subdivision Castle Rock
MLS Listing ID 911514
Sold Date 01/15/25
Style 2 Story,Lower Entry
Bedrooms 3
Full Baths 3
Construction Status Completed
Abv Grd Liv Area 1,138
Year Built 1977
Annual Tax Amount $2,125
Lot Size 10,454 Sqft
Acres 0.24
Property Description
Location
State VA
County Roanoke County
Area 0230 - Roanoke County - South
Rooms
Basement Full Basement
Interior
Interior Features Ceiling Fan, Storage, Walk-in-Closet
Heating Heat Pump Electric
Cooling Central Cooling
Flooring Carpet, Luxury Vinyl Plank, Wood
Fireplaces Number 2
Fireplaces Type Basement
Appliance Dishwasher, Garage Door Opener, Microwave Oven (Built In), Range Electric, Range Hood, Sump Pump
Exterior
Exterior Feature Patio, Paved Driveway
Parking Features Garage Under
Pool Patio, Paved Driveway
Community Features Restaurant
Amenities Available Restaurant
Building
Lot Description Up Slope, Wooded
Story 2 Story, Lower Entry
Sewer Public Sewer
Water Public Water
Construction Status Completed
Schools
Elementary Schools Oak Grove
Middle Schools Hidden Valley
High Schools Hidden Valley
Others
Tax ID 076. 15-05-21. 00-000
Bought with MKB, REALTORS(r)
"My job is to find and attract mastery-based agents to the office, protect the culture, and make sure everyone is happy! "
424 Campbell Ave SW , Roanoke, VIRGINIA, 24016, Roanoke, Virginia, 24016, USA

