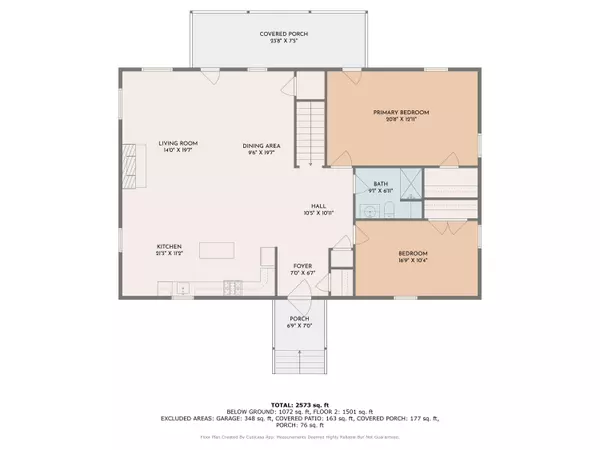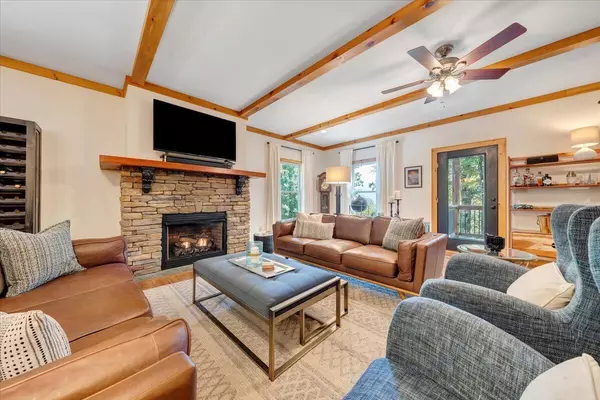
3 Beds
2 Baths
2,573 SqFt
3 Beds
2 Baths
2,573 SqFt
Key Details
Property Type Single Family Home
Sub Type Single Family Residence
Listing Status Pending
Purchase Type For Sale
Square Footage 2,573 sqft
Price per Sqft $221
Subdivision Red Hawk Ridge
MLS Listing ID 911224
Style 1 Story,Ranch
Bedrooms 3
Full Baths 2
Construction Status Completed
Abv Grd Liv Area 1,501
Year Built 2010
Annual Tax Amount $1,634
Lot Size 30.000 Acres
Acres 30.0
Property Description
Location
State VA
County Bedford County
Area 0600 - Bedford County
Rooms
Basement Walkout - Full
Interior
Interior Features All Drapes, Breakfast Area, Ceiling Fan, Gas Log Fireplace, Masonry Fireplace, Skylight, Wood Stove
Heating Heat Pump Electric
Cooling Heat Pump Electric
Flooring Concrete, Luxury Vinyl Plank, Tile - i.e. ceramic
Fireplaces Number 1
Fireplaces Type Great Room
Appliance Clothes Dryer, Clothes Washer, Dishwasher, Garage Door Opener, Range Gas, Refrigerator
Exterior
Exterior Feature Covered Porch, Deck, Other - See Remarks, Patio, Storage Shed
Garage Garage Under
Pool Covered Porch, Deck, Other - See Remarks, Patio, Storage Shed
View Mountain
Building
Lot Description Down Slope, Wooded
Story 1 Story, Ranch
Sewer Private Septic
Water Private Well
Construction Status Completed
Schools
Elementary Schools Montvale
Middle Schools Liberty Middle
High Schools Liberty High
Others
Tax ID 71 3 5
Miscellaneous Maint-Free Exterior,Other - See Remarks,Private Road,Satellite Dish

"My job is to find and attract mastery-based agents to the office, protect the culture, and make sure everyone is happy! "
424 Campbell Ave SW , Roanoke, VIRGINIA, 24016, Roanoke, Virginia, 24016, USA






