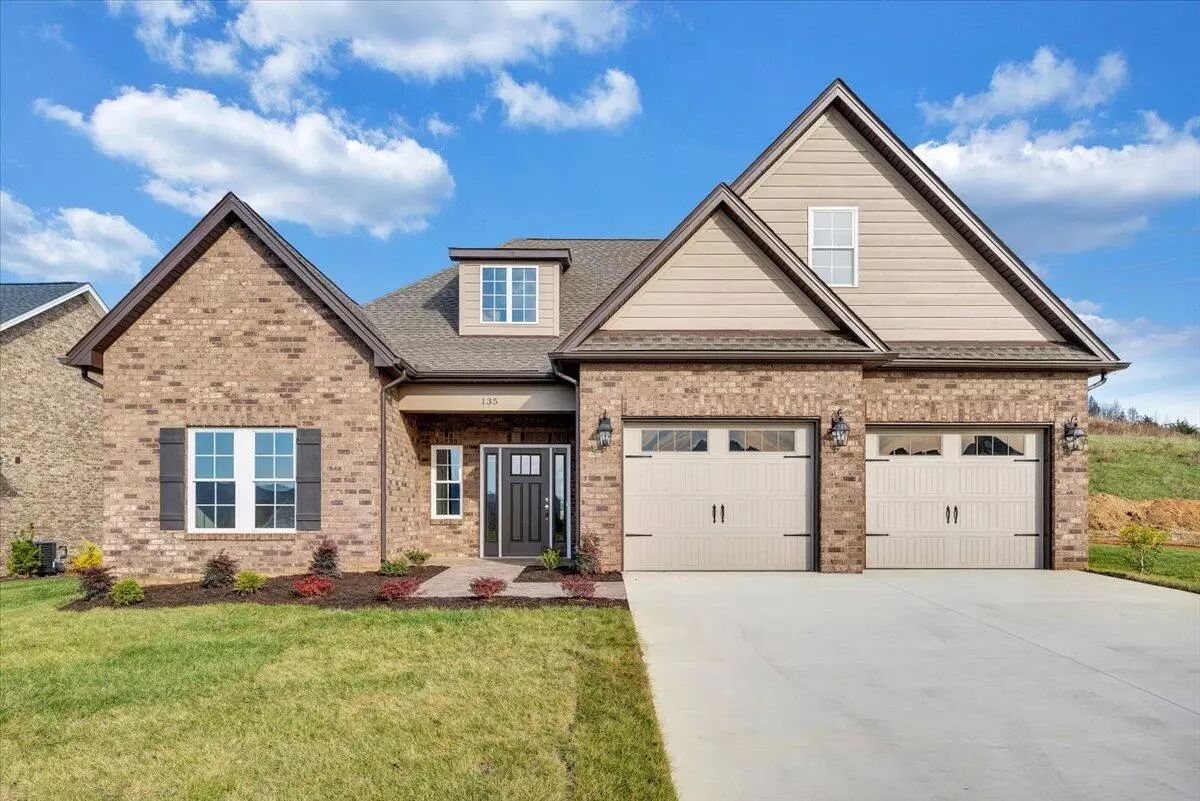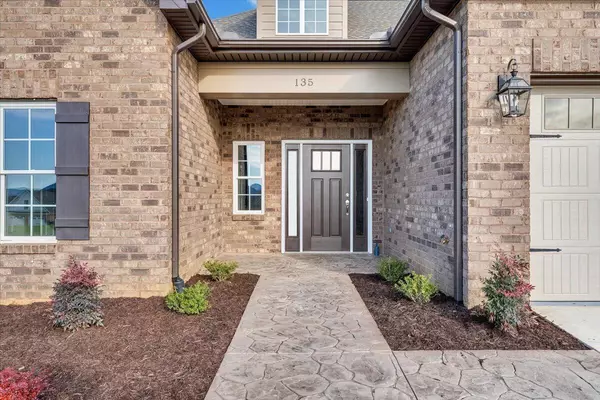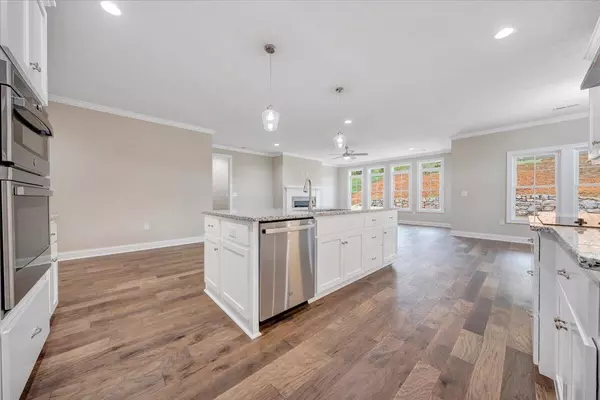4 Beds
3 Baths
2,491 SqFt
4 Beds
3 Baths
2,491 SqFt
Key Details
Property Type Single Family Home
Sub Type Single Family Residence
Listing Status Active
Purchase Type For Sale
Square Footage 2,491 sqft
Price per Sqft $250
Subdivision The Preserve At Ashley
MLS Listing ID 911178
Style 1.5 Story,Patio
Bedrooms 4
Full Baths 3
Construction Status Completed
Abv Grd Liv Area 2,491
Year Built 2024
Annual Tax Amount $3,000
Lot Size 9,147 Sqft
Acres 0.21
Property Description
Location
State VA
County Botetourt County
Area 0700 - Botetourt County
Rooms
Basement Slab
Interior
Interior Features Breakfast Area, Ceiling Fan, Gas Log Fireplace, Walk-in-Closet
Heating Forced Air Gas
Cooling Central Cooling
Flooring Carpet
Fireplaces Number 1
Fireplaces Type Family Room
Appliance Dishwasher, Disposer, Garage Door Opener, Microwave Oven (Built In), Wall Oven
Exterior
Exterior Feature Covered Porch, Patio, Paved Driveway
Parking Features Garage Attached
Pool Covered Porch, Patio, Paved Driveway
View Mountain
Building
Lot Description Level Lot
Story 1.5 Story, Patio
Sewer Public Sewer
Water Community System
Construction Status Completed
Schools
Elementary Schools Troutville
Middle Schools Read Mountain
High Schools Lord Botetourt
Others
Tax ID 88(30)6
Miscellaneous Maint-Free Exterior,New Construction,Paved Road,Underground Util
"My job is to find and attract mastery-based agents to the office, protect the culture, and make sure everyone is happy! "
424 Campbell Ave SW , Roanoke, VIRGINIA, 24016, Roanoke, Virginia, 24016, USA






