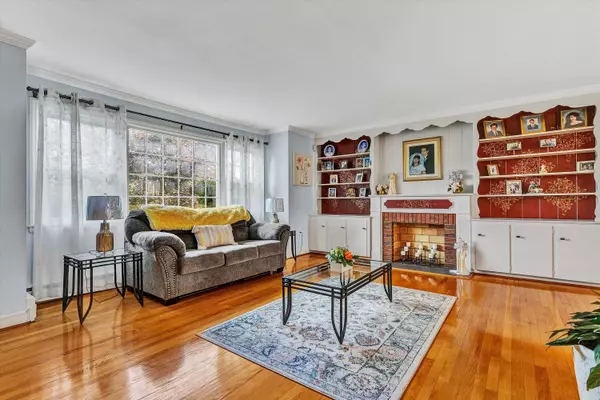4 Beds
2.1 Baths
2,868 SqFt
4 Beds
2.1 Baths
2,868 SqFt
Key Details
Property Type Single Family Home
Sub Type Single Family Residence
Listing Status Active
Purchase Type For Sale
Square Footage 2,868 sqft
Price per Sqft $244
Subdivision Farmingdale
MLS Listing ID 910966
Style 2 Story
Bedrooms 4
Full Baths 2
Half Baths 1
Construction Status Completed
Abv Grd Liv Area 2,868
Year Built 1960
Annual Tax Amount $4,200
Lot Size 1.030 Acres
Acres 1.03
Property Description
Location
State VA
County Roanoke County
Area 0230 - Roanoke County - South
Zoning R-1
Rooms
Basement Full Basement
Interior
Interior Features Ceiling Fan, Gas Log Fireplace, Masonry Fireplace, Walk-in-Closet, Wet Bar
Heating Gas - Natural, Zoned Heat
Cooling Central Cooling
Flooring Vinyl, Wood
Fireplaces Number 3
Fireplaces Type Basement, Den, Living Room
Appliance Clothes Dryer, Clothes Washer, Dishwasher, Disposer, Garage Door Opener, Range Electric, Refrigerator
Exterior
Exterior Feature Deck, In-Ground Pool, Paved Driveway
Parking Features Garage Attached
Pool Deck, In-Ground Pool, Paved Driveway
Building
Lot Description Cleared
Story 2 Story
Sewer Public Sewer
Water Public Water
Construction Status Completed
Schools
Elementary Schools Oak Grove
Middle Schools Hidden Valley
High Schools Hidden Valley
Others
Tax ID 067.14-01-23.00-0000
Miscellaneous Cul-de-sac,Maint-Free Exterior,Paved Road
"My job is to find and attract mastery-based agents to the office, protect the culture, and make sure everyone is happy! "
424 Campbell Ave SW , Roanoke, VIRGINIA, 24016, Roanoke, Virginia, 24016, USA






