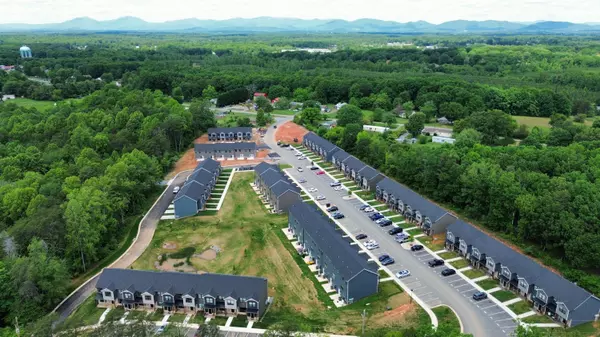3 Beds
2.1 Baths
1,380 SqFt
3 Beds
2.1 Baths
1,380 SqFt
Key Details
Property Type Townhouse
Sub Type Townhouse
Listing Status Pending
Purchase Type For Sale
Square Footage 1,380 sqft
Price per Sqft $217
MLS Listing ID 910251
Style 2 Story
Bedrooms 3
Full Baths 2
Half Baths 1
Construction Status Completed
Abv Grd Liv Area 1,380
Year Built 2024
Annual Tax Amount $1,523
Lot Size 2,613 Sqft
Acres 0.06
Property Description
Location
State VA
County Campbell County
Area 2000 - Campbell County
Rooms
Basement Walkout - Full
Interior
Interior Features Cathedral Ceiling, Walk-in-Closet
Heating Heat Pump Electric
Cooling Heat Pump Electric
Flooring Carpet, Luxury Vinyl Plank
Appliance Dishwasher, Disposer, Microwave Oven (Built In), Range Electric, Refrigerator
Exterior
Exterior Feature Covered Porch, Patio
Pool Covered Porch, Patio
Building
Story 2 Story
Sewer Public Sewer
Water Public Water
Construction Status Completed
Schools
Elementary Schools Other - See Remarks
Middle Schools Other - See Remarks
High Schools Other - See Remarks
Others
Tax ID 21Q173
Miscellaneous New Construction
"My job is to find and attract mastery-based agents to the office, protect the culture, and make sure everyone is happy! "
424 Campbell Ave SW , Roanoke, VIRGINIA, 24016, Roanoke, Virginia, 24016, USA






