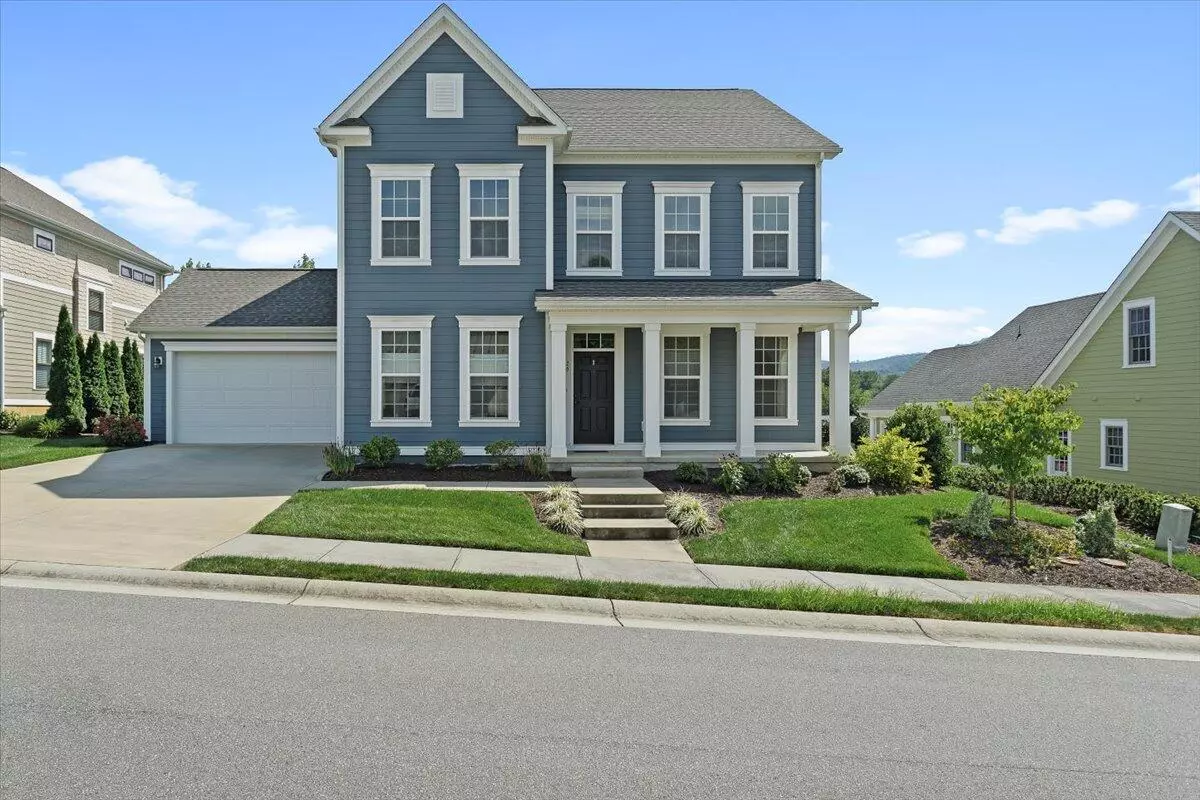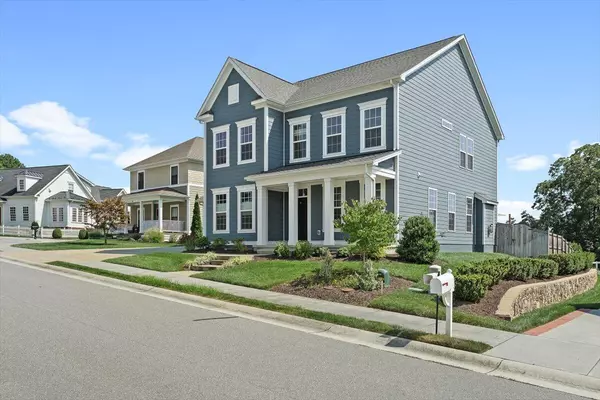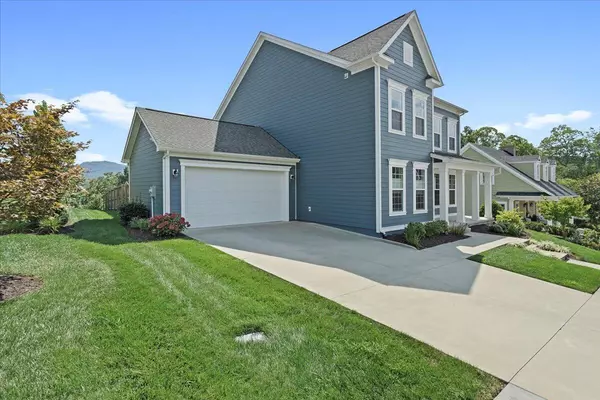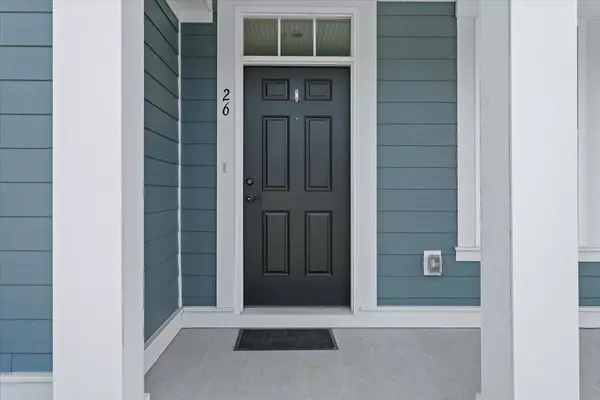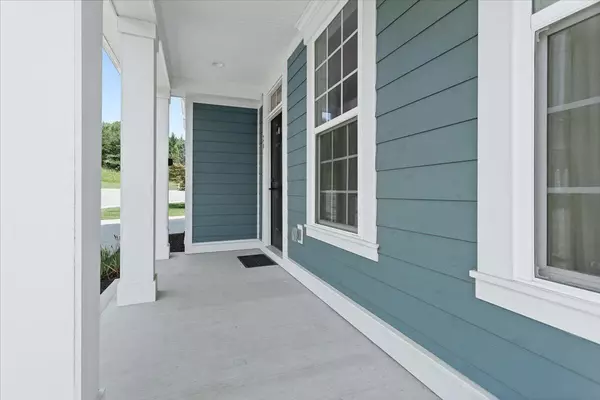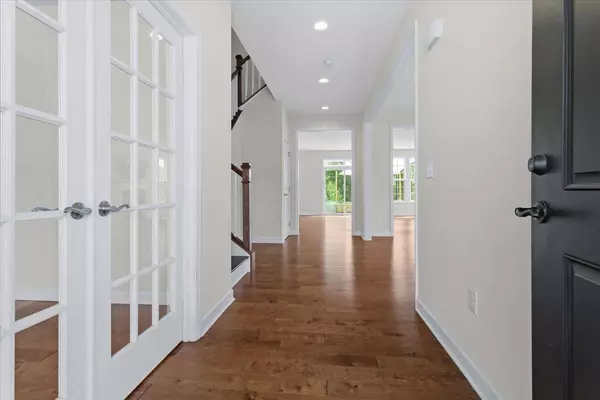4 Beds
2.1 Baths
2,856 SqFt
4 Beds
2.1 Baths
2,856 SqFt
Key Details
Property Type Single Family Home
Sub Type Single Family Residence
Listing Status Active
Purchase Type For Sale
Square Footage 2,856 sqft
Price per Sqft $201
Subdivision Daleville Town Center
MLS Listing ID 910062
Style 2 Story,Colonial
Bedrooms 4
Full Baths 2
Half Baths 1
Construction Status Completed
Abv Grd Liv Area 2,856
Year Built 2019
Annual Tax Amount $4,439
Lot Size 10,454 Sqft
Acres 0.24
Property Description
Location
State VA
County Botetourt County
Area 0700 - Botetourt County
Rooms
Basement Slab
Interior
Interior Features Breakfast Area, Ceiling Fan, Gas Log Fireplace, Storage, Walk-in-Closet
Heating Heat Pump Electric, Heat Pump Gas, Zoned Heat
Cooling Central Cooling, Zoned Cooling
Flooring Tile - i.e. ceramic, Wood
Fireplaces Number 1
Appliance Dishwasher, Range Electric, Refrigerator
Exterior
Exterior Feature Covered Porch, Fenced Yard, Patio, Paved Driveway
Parking Features Garage Attached
Pool Covered Porch, Fenced Yard, Patio, Paved Driveway
Community Features Restaurant
Amenities Available Restaurant
View Sunrise, Sunset
Building
Lot Description Cleared, Level Lot
Story 2 Story, Colonial
Sewer Public Sewer
Water Public Water
Construction Status Completed
Schools
Elementary Schools Greenfield
Middle Schools Read Mountain
High Schools Lord Botetourt
Others
Tax ID 101(21)11
Miscellaneous Cable TV,Maint-Free Exterior,Paved Road,Underground Util
"My job is to find and attract mastery-based agents to the office, protect the culture, and make sure everyone is happy! "
424 Campbell Ave SW , Roanoke, VIRGINIA, 24016, Roanoke, Virginia, 24016, USA

