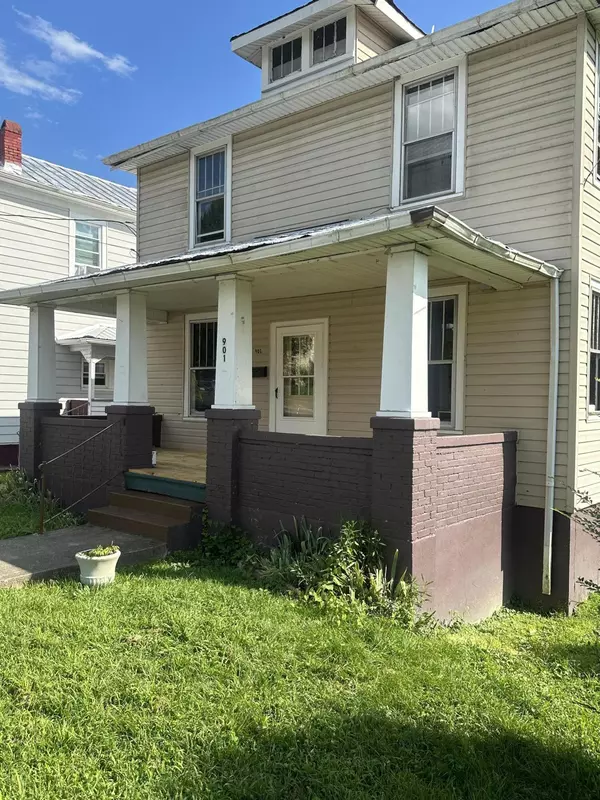3 Beds
1 Bath
1,544 SqFt
3 Beds
1 Bath
1,544 SqFt
Key Details
Property Type Single Family Home
Sub Type Single Family Residence
Listing Status Active
Purchase Type For Sale
Square Footage 1,544 sqft
Price per Sqft $42
MLS Listing ID 910056
Style 2 Story
Bedrooms 3
Full Baths 1
Construction Status Completed
Abv Grd Liv Area 1,544
Year Built 1927
Annual Tax Amount $298
Lot Size 10,018 Sqft
Acres 0.23
Property Description
Location
State VA
County Alleghany County
Area 2700 - Alleghany County
Zoning CFBG
Rooms
Basement Walkout - Full
Interior
Interior Features Breakfast Area, Ceiling Fan, Flue Available, Masonry Fireplace, Storage
Heating Forced Air Gas, Gas - Natural
Cooling No Cooling System
Flooring Carpet, Laminate, Vinyl, Wood
Fireplaces Number 1
Fireplaces Type Living Room
Appliance Refrigerator
Exterior
Exterior Feature Covered Porch
Pool Covered Porch
Community Features Public Transport, Restaurant
Amenities Available Public Transport, Restaurant
Building
Lot Description Cleared, Level Lot
Story 2 Story
Sewer Public Sewer
Water Public Water
Construction Status Completed
Schools
Elementary Schools Other - See Remarks
Middle Schools Other - See Remarks
High Schools Other - See Remarks
Others
Tax ID Tax Map: 12400-01-002-0100. Account: 17014
Miscellaneous Cable TV
"My job is to find and attract mastery-based agents to the office, protect the culture, and make sure everyone is happy! "
424 Campbell Ave SW , Roanoke, VIRGINIA, 24016, Roanoke, Virginia, 24016, USA






