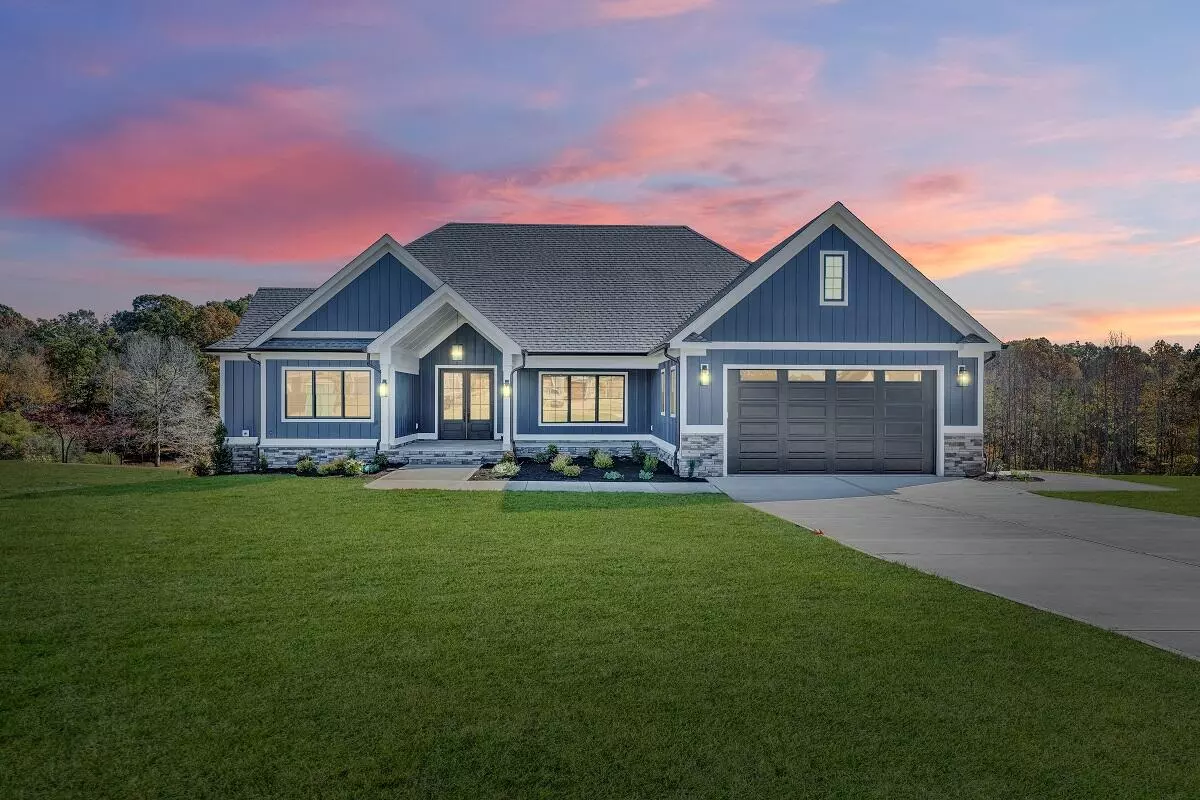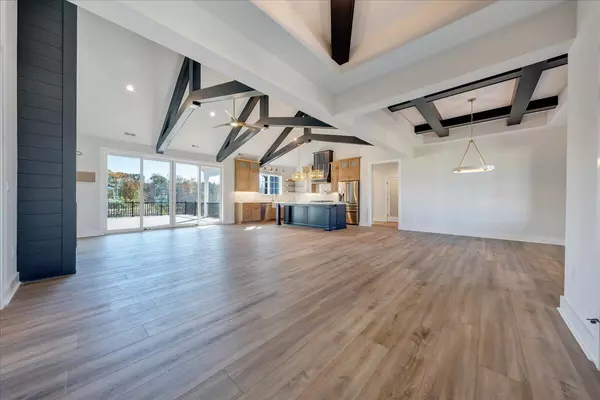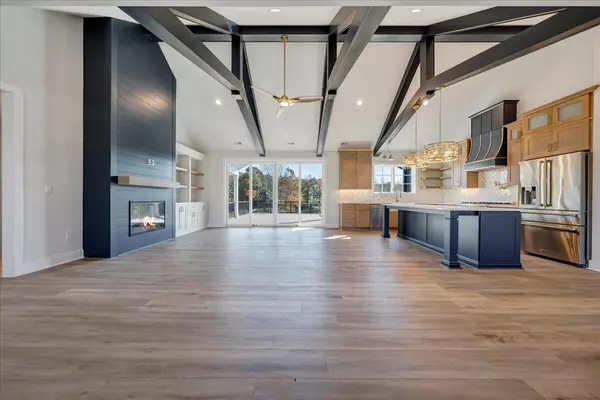4 Beds
4.2 Baths
4,250 SqFt
4 Beds
4.2 Baths
4,250 SqFt
Key Details
Property Type Single Family Home
Sub Type Single Family Residence
Listing Status Pending
Purchase Type For Sale
Square Footage 4,250 sqft
Price per Sqft $293
Subdivision Mariners Landing
MLS Listing ID 909749
Style 2 Story,Contemporary,Other - See Remarks
Bedrooms 4
Full Baths 4
Half Baths 2
Construction Status Completed
Abv Grd Liv Area 2,347
Year Built 2024
Annual Tax Amount $5,120
Lot Size 0.720 Acres
Acres 0.72
Property Description
Location
State VA
County Bedford County
Area 0690 - Sml Bedford County
Body of Water Smith Mtn Lake
Rooms
Basement Walkout - Full
Interior
Interior Features Breakfast Area, Cathedral Ceiling, Ceiling Fan, Other - See Remarks, Storage, Walk-in-Closet, Wet Bar
Heating Heat Pump Electric, Zoned Heat
Cooling Central Cooling, Heat Pump Electric, Zoned Cooling
Flooring Luxury Vinyl Plank
Fireplaces Type Family Room
Appliance Dishwasher, Garage Door Opener, Microwave Oven (Built In), Range Gas, Range Hood, Refrigerator
Exterior
Exterior Feature Borders Golf Course, Deck, Patio, Paved Driveway
Parking Features Garage Attached
Pool Borders Golf Course, Deck, Patio, Paved Driveway
Community Features Marina Access, Private Golf
Amenities Available Marina Access, Private Golf
Waterfront Description Water Access Only
View Golf Course, Mountain, Sunrise, Sunset
Building
Lot Description Gentle Slope, Views
Story 2 Story, Contemporary, Other - See Remarks
Sewer Public Sewer
Water Public Water
Construction Status Completed
Schools
Elementary Schools Huddleston
Middle Schools Staunton River
High Schools Staunton River
Others
Tax ID 243 11 5
Miscellaneous New Construction,Other - See Remarks,Underground Util
"My job is to find and attract mastery-based agents to the office, protect the culture, and make sure everyone is happy! "
424 Campbell Ave SW , Roanoke, VIRGINIA, 24016, Roanoke, Virginia, 24016, USA






