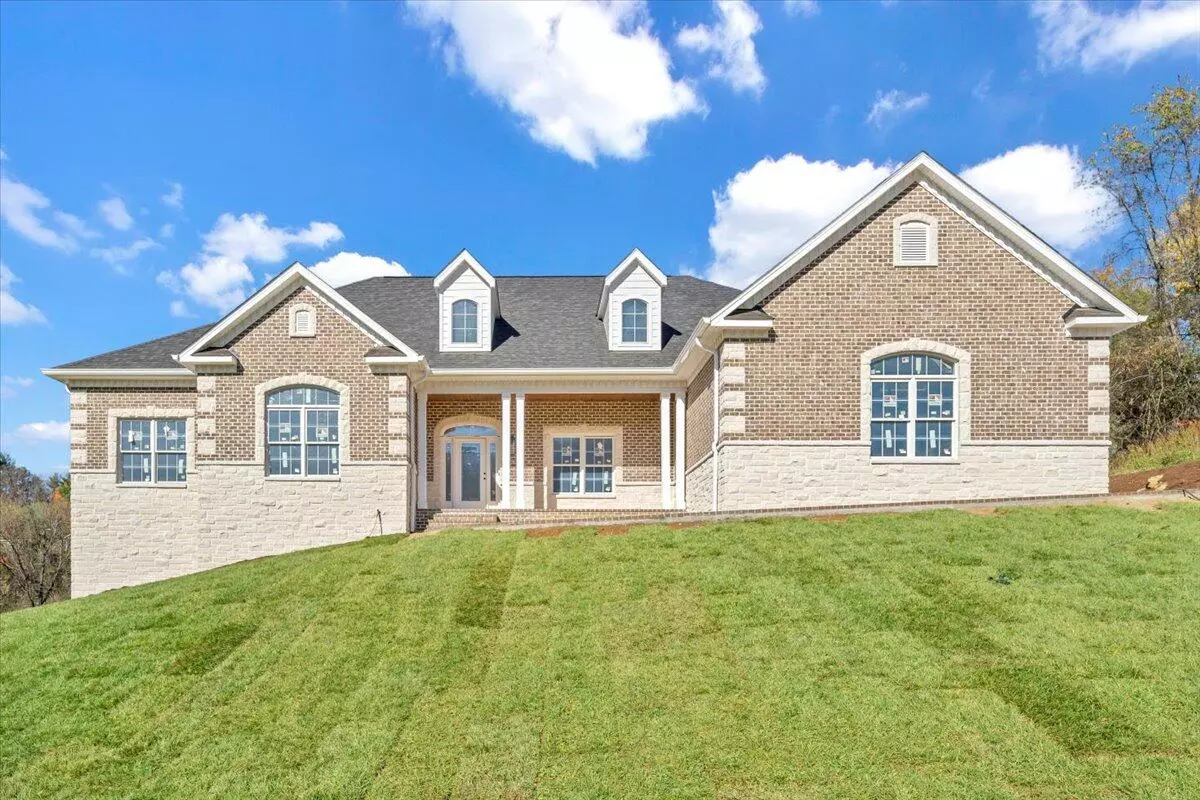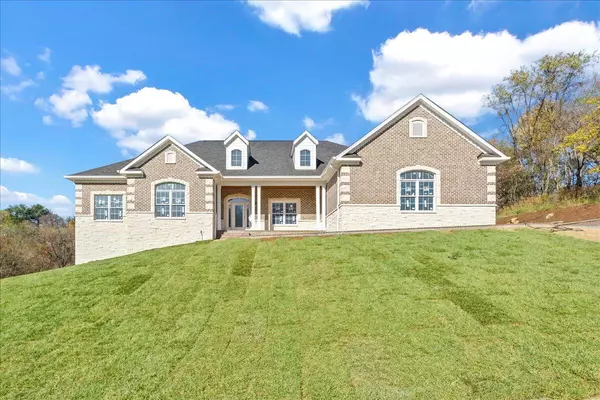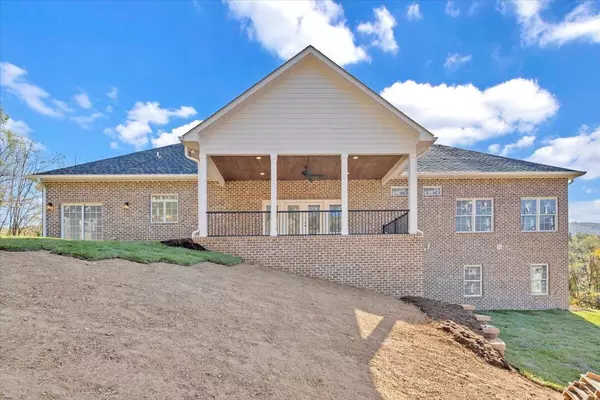3 Beds
2 Baths
2,627 SqFt
3 Beds
2 Baths
2,627 SqFt
Key Details
Property Type Single Family Home
Sub Type Single Family Residence
Listing Status Pending
Purchase Type For Sale
Square Footage 2,627 sqft
Price per Sqft $296
Subdivision Aprils Meadow
MLS Listing ID 909359
Style Ranch
Bedrooms 3
Full Baths 2
Construction Status Under Construction
Abv Grd Liv Area 2,627
Year Built 2024
Annual Tax Amount $7,000
Lot Size 3.000 Acres
Acres 3.0
Property Description
Location
State VA
County Roanoke County
Area 0220 - Roanoke County - East
Rooms
Basement Walkout - Partial
Interior
Interior Features Breakfast Area, Cathedral Ceiling, Ceiling Fan, Gas Log Fireplace, Storage, Walk-in-Closet
Heating Forced Air Gas
Cooling Central Cooling
Flooring Tile - i.e. ceramic, Wood
Fireplaces Number 1
Fireplaces Type Great Room
Appliance Dishwasher, Disposer, Garage Door Opener, Microwave Oven (Built In), Range Electric, Range Gas
Exterior
Exterior Feature Bay Window, Covered Porch, Patio, Paved Driveway
Parking Features Garage Attached
Pool Bay Window, Covered Porch, Patio, Paved Driveway
Community Features Restaurant
Amenities Available Restaurant
View Mountain
Building
Lot Description Gentle Slope
Story Ranch
Sewer Public Sewer
Water Private Well
Construction Status Under Construction
Schools
Elementary Schools Bonsack
Middle Schools William Byrd
High Schools William Byrd
Others
Tax ID 040.04-02-01.00-0000
Miscellaneous Cul-de-sac,Maint-Free Exterior,New Construction,Paved Road
"My job is to find and attract mastery-based agents to the office, protect the culture, and make sure everyone is happy! "
424 Campbell Ave SW , Roanoke, VIRGINIA, 24016, Roanoke, Virginia, 24016, USA






