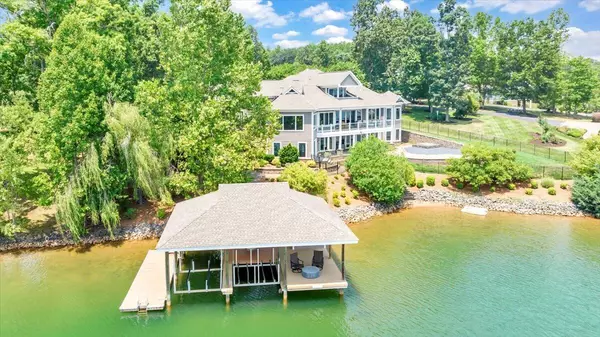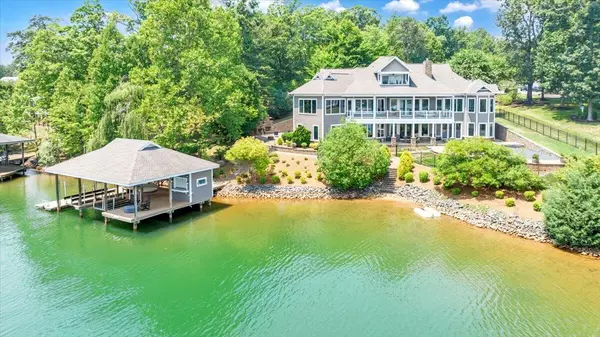4 Beds
5.2 Baths
8,085 SqFt
4 Beds
5.2 Baths
8,085 SqFt
Key Details
Property Type Single Family Home
Sub Type Single Family Residence
Listing Status Active
Purchase Type For Sale
Square Footage 8,085 sqft
Price per Sqft $364
Subdivision Baywood
MLS Listing ID 909005
Style 2 Story
Bedrooms 4
Full Baths 5
Half Baths 2
Construction Status Completed
Abv Grd Liv Area 4,994
Year Built 2008
Annual Tax Amount $6,800
Lot Size 0.550 Acres
Acres 0.55
Property Sub-Type Single Family Residence
Property Description
Location
State VA
County Franklin County
Area 0490 - Sml Franklin County
Zoning R1
Body of Water Smith Mtn Lake
Rooms
Basement Walkout - Full
Interior
Interior Features Audio-Video Wired, Book Shelves, Breakfast Area, Theater Room, Walk-in-Closet
Heating Heat Pump Electric, Zoned Heat
Cooling Heat Pump Electric
Flooring Carpet, Tile - i.e. ceramic, Wood
Fireplaces Number 3
Fireplaces Type Basement, Family Room, Living Room
Appliance Clothes Dryer, Clothes Washer, Cook Top, Dishwasher, Disposer, Down Draft Ventilation, Microwave Oven (Built In), Refrigerator, Wall Oven
Exterior
Exterior Feature Deck, In-Ground Pool, Nat Gas Line Outdoor, Other - See Remarks, Patio, Paved Driveway
Parking Features Garage Attached
Pool Deck, In-Ground Pool, Nat Gas Line Outdoor, Other - See Remarks, Patio, Paved Driveway
Waterfront Description Waterfront Property
View Lake
Building
Lot Description Gentle Slope, Views
Story 2 Story
Sewer Private Septic
Water Private Well
Construction Status Completed
Schools
Elementary Schools Dudley
Middle Schools Ben Franklin Middle
High Schools Franklin County
Others
Tax ID 0320900900
Miscellaneous Cul-de-sac
Virtual Tour https://my.matterport.com/show/?m=AQrVRLVVeB2&ts=1
"My job is to find and attract mastery-based agents to the office, protect the culture, and make sure everyone is happy! "
424 Campbell Ave SW , Roanoke, VIRGINIA, 24016, Roanoke, Virginia, 24016, USA






