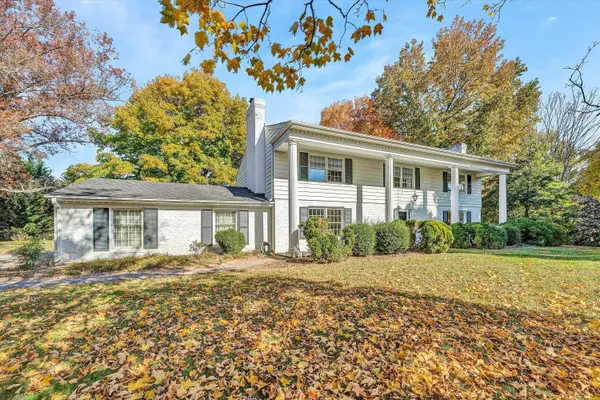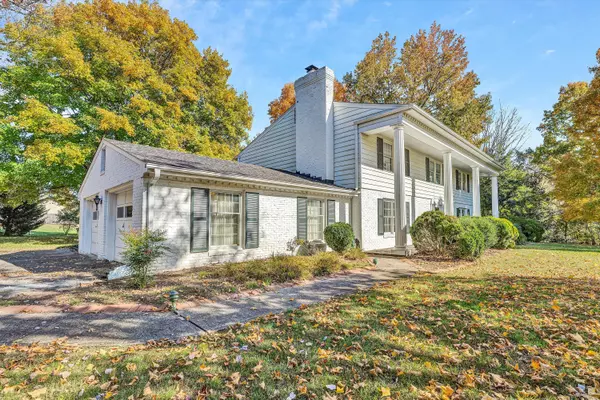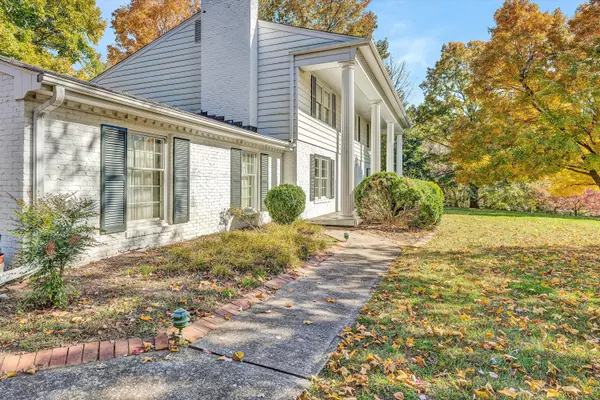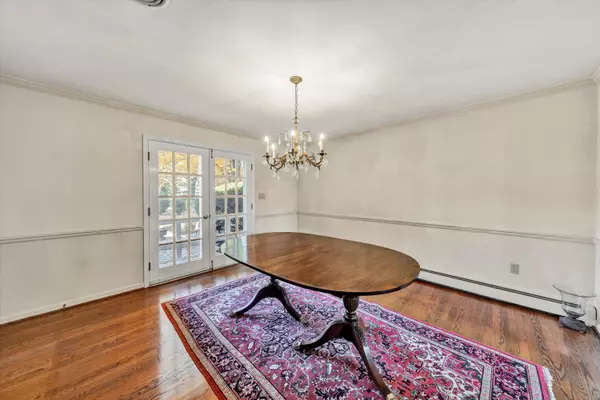5 Beds
4 Baths
3,190 SqFt
5 Beds
4 Baths
3,190 SqFt
Key Details
Property Type Single Family Home
Sub Type Single Family Residence
Listing Status Pending
Purchase Type For Sale
Square Footage 3,190 sqft
Price per Sqft $203
Subdivision Farmingdale
MLS Listing ID 908298
Style 2 Story
Bedrooms 5
Full Baths 4
Construction Status Completed
Abv Grd Liv Area 3,190
Year Built 1968
Annual Tax Amount $5,307
Lot Size 2.160 Acres
Acres 2.16
Property Description
Location
State VA
County Roanoke County
Area 0230 - Roanoke County - South
Rooms
Basement Full Basement
Interior
Interior Features Masonry Fireplace, Storage, Walk-in-Closet
Heating Baseboard Gas, Zoned Heat
Cooling Central Cooling
Flooring Tile - i.e. ceramic, Vinyl, Wood
Fireplaces Number 4
Fireplaces Type Basement, Family Room, Primary Bedroom
Appliance Disposer, Microwave Oven (Built In), Refrigerator
Exterior
Exterior Feature Covered Porch, Patio
Parking Features Garage Attached
Pool Covered Porch, Patio
Community Features Private Golf
Amenities Available Private Golf
View Mountain
Building
Lot Description Gentle Slope, Level Lot
Story 2 Story
Sewer Private Septic
Water Public Water
Construction Status Completed
Schools
Elementary Schools Oak Grove
Middle Schools Hidden Valley
High Schools Hidden Valley
Others
Tax ID 067.14-01-07.00-0000
Miscellaneous Cable TV
"My job is to find and attract mastery-based agents to the office, protect the culture, and make sure everyone is happy! "
424 Campbell Ave SW , Roanoke, VIRGINIA, 24016, Roanoke, Virginia, 24016, USA






